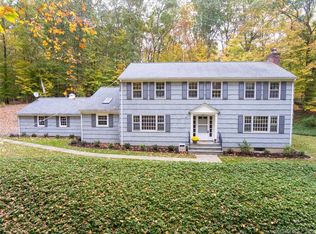Sold for $990,000
$990,000
20 Mountain Wood Road, Stamford, CT 06903
6beds
3,939sqft
Single Family Residence
Built in 1968
1.42 Acres Lot
$1,006,200 Zestimate®
$251/sqft
$7,642 Estimated rent
Home value
$1,006,200
$906,000 - $1.12M
$7,642/mo
Zestimate® history
Loading...
Owner options
Explore your selling options
What's special
A spacious entryway offers clear sightlines to both living levels, filling the home with natural light. The dramatic Living Room features high ceilings and French doors opening to a Juliet balcony, while the generous Dining Room is ideal for hosting family and friends. At the heart of the home, the Eat-In Kitchen boasts solid cherry cabinetry, a center island with bar sink, granite-topped dining table, and stainless steel appliances including a dual-fuel range, refrigerator, microwave, and dishwasher. A marble fireplace anchors the bright Family Room, which flows out to a two-tier Cool-touch composite deck-perfect for indoor/outdoor entertaining. Upstairs, the Bedroom Wing includes a spacious Primary Suite with Juliet balcony, walk-in closet, and marble en-suite bath with double vanity and walk-in shower. Three additional bedrooms share a marble full bath. The walk-out lower level features a sunlit Rec Room, two additional Bedrooms (one with fireplace), full Bath, Laundry Room, and storage-with direct access to the attached 2-car garage. Landscaped yard, arborvitae trees, city water, natural gas, and generator-ready. A true lifestyle upgrade!
Zillow last checked: 8 hours ago
Listing updated: August 26, 2025 at 11:13am
Listed by:
THE GUZINSKI TEAM AT WILLIAM PITT SOTHEBY'S INTERNATIONAL REALTY,
Geri Guzinski 203-536-2232,
William Pitt Sotheby's Int'l 203-968-1500
Bought with:
Cheryl Williams, RES.0800406
Brown Harris Stevens
Source: Smart MLS,MLS#: 24109730
Facts & features
Interior
Bedrooms & bathrooms
- Bedrooms: 6
- Bathrooms: 3
- Full bathrooms: 3
Primary bedroom
- Features: Balcony/Deck, French Doors, Full Bath, Walk-In Closet(s), Hardwood Floor
- Level: Main
Bedroom
- Features: Hardwood Floor
- Level: Main
Bedroom
- Features: Hardwood Floor
- Level: Main
Bedroom
- Features: Hardwood Floor
- Level: Main
Bedroom
- Features: Fireplace, Tile Floor
- Level: Lower
Bedroom
- Features: Tile Floor
- Level: Lower
Primary bathroom
- Features: Double-Sink, Stall Shower, Walk-In Closet(s), Tile Floor
- Level: Main
Bathroom
- Features: Double-Sink, Tub w/Shower, Tile Floor
- Level: Main
Bathroom
- Features: Stall Shower, Tile Floor
- Level: Lower
Dining room
- Features: Hardwood Floor
- Level: Main
Family room
- Features: Fireplace, Sliders, Hardwood Floor
- Level: Main
Kitchen
- Features: Corian Counters, Granite Counters, Wet Bar, Kitchen Island
- Level: Main
Living room
- Features: Balcony/Deck, French Doors, Hardwood Floor
- Level: Main
Rec play room
- Features: Engineered Wood Floor
- Level: Lower
Heating
- Baseboard, Hot Water, Natural Gas
Cooling
- Central Air, Heat Pump
Appliances
- Included: Gas Range, Microwave, Range Hood, Refrigerator, Freezer, Dishwasher, Washer, Dryer, Gas Water Heater, Water Heater
- Laundry: Lower Level
Features
- Wired for Data, Entrance Foyer
- Doors: French Doors
- Windows: Thermopane Windows
- Basement: Full,Storage Space,Garage Access,Interior Entry,Partially Finished,Liveable Space
- Attic: Crawl Space,Access Via Hatch
- Number of fireplaces: 2
Interior area
- Total structure area: 3,939
- Total interior livable area: 3,939 sqft
- Finished area above ground: 3,939
Property
Parking
- Total spaces: 4
- Parking features: Attached, Driveway, Private, Paved
- Attached garage spaces: 2
- Has uncovered spaces: Yes
Accessibility
- Accessibility features: Accessible Hallway(s)
Features
- Patio & porch: Deck
- Exterior features: Balcony, Outdoor Grill, Rain Gutters, Lighting
Lot
- Size: 1.42 Acres
- Features: Corner Lot, Level, Sloped, Cul-De-Sac
Details
- Additional structures: Shed(s)
- Parcel number: 333404
- Zoning: RA1
- Other equipment: Generator Ready
Construction
Type & style
- Home type: SingleFamily
- Architectural style: Contemporary,Ranch
- Property subtype: Single Family Residence
Materials
- Shingle Siding, Cedar, Stone
- Foundation: Block, Raised
- Roof: Flat,Other
Condition
- New construction: No
- Year built: 1968
Utilities & green energy
- Sewer: Septic Tank
- Water: Public
Green energy
- Energy efficient items: Thermostat, Windows
Community & neighborhood
Location
- Region: Stamford
- Subdivision: North Stamford
Price history
| Date | Event | Price |
|---|---|---|
| 8/26/2025 | Sold | $990,000-2.8%$251/sqft |
Source: | ||
| 8/18/2025 | Pending sale | $1,019,000$259/sqft |
Source: | ||
| 7/7/2025 | Listed for sale | $1,019,000-1%$259/sqft |
Source: | ||
| 7/3/2025 | Listing removed | $1,029,000$261/sqft |
Source: | ||
| 6/17/2025 | Price change | $1,029,000-2%$261/sqft |
Source: | ||
Public tax history
| Year | Property taxes | Tax assessment |
|---|---|---|
| 2025 | $13,990 +5.4% | $598,890 +2.7% |
| 2024 | $13,273 -7% | $583,190 |
| 2023 | $14,265 +14.7% | $583,190 +23.5% |
Find assessor info on the county website
Neighborhood: North Stamford
Nearby schools
GreatSchools rating
- 3/10Roxbury SchoolGrades: K-5Distance: 3.7 mi
- 4/10Cloonan SchoolGrades: 6-8Distance: 5.9 mi
- 3/10Westhill High SchoolGrades: 9-12Distance: 3.5 mi
Schools provided by the listing agent
- Elementary: Roxbury
- Middle: Cloonan
- High: Westhill
Source: Smart MLS. This data may not be complete. We recommend contacting the local school district to confirm school assignments for this home.
Get pre-qualified for a loan
At Zillow Home Loans, we can pre-qualify you in as little as 5 minutes with no impact to your credit score.An equal housing lender. NMLS #10287.
Sell with ease on Zillow
Get a Zillow Showcase℠ listing at no additional cost and you could sell for —faster.
$1,006,200
2% more+$20,124
With Zillow Showcase(estimated)$1,026,324
