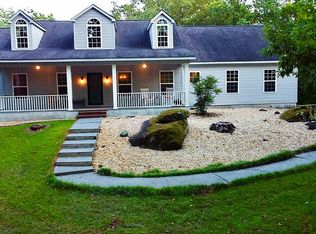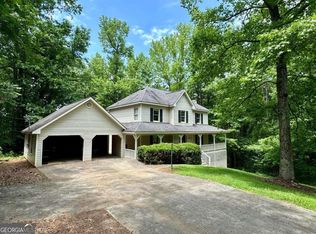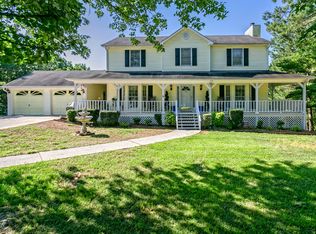Closed
$480,000
20 Mountain Ridge Rd NE, White, GA 30184
3beds
2,083sqft
Single Family Residence
Built in 1996
4.99 Acres Lot
$505,700 Zestimate®
$230/sqft
$2,097 Estimated rent
Home value
$505,700
$460,000 - $556,000
$2,097/mo
Zestimate® history
Loading...
Owner options
Explore your selling options
What's special
Charming Hilltop Retreat with Mountain Views on 5 Acres. Nestled atop a scenic hill, this 3-bedroom, 2-bath ranch home offers breathtaking mountain views and a peaceful, nature-inspired lifestyle. Set on five heavily wooded acres with a spring-fed creek, this property combines tranquility with unparalleled convenience, just minutes from Canton, Cartersville, I-75 and Lake Allatoona. Home Features: Spacious layout with a separate living room, den, and dining room. Cozy fireplace with remote gas logs. Oversized Primary with walk-in closet plus THREE more closets. Potential for expansion into the attic to create additional bedrooms. Move-in ready with opportunities for personalization and updates. Start your mornings on the porch, soaking in panoramic vistas, and end your evenings watching the sun go down and then stargazing under a crisp, clear sky. This home perfectly blends casual country living with modern accessibility, providing a serene escape that's still close to shopping, dining, and city amenities. Take advantage of this rare opportunity to own your very own slice of paradise. Whether you're seeking a peaceful retreat or a place to create your dream home, this property offers the best of both worlds. Schedule your private showing today!
Zillow last checked: 8 hours ago
Listing updated: April 01, 2025 at 04:50pm
Listed by:
Macy K Babb 404-234-6166,
RE/MAX Around Atlanta
Bought with:
William Willoughby, 377267
NorthGroup Real Estate Inc
Source: GAMLS,MLS#: 10435693
Facts & features
Interior
Bedrooms & bathrooms
- Bedrooms: 3
- Bathrooms: 2
- Full bathrooms: 2
- Main level bathrooms: 2
- Main level bedrooms: 3
Dining room
- Features: Seats 12+, Separate Room
Kitchen
- Features: Breakfast Area, Kitchen Island, Pantry
Heating
- Central, Heat Pump
Cooling
- Ceiling Fan(s), Central Air, Heat Pump
Appliances
- Included: Dishwasher, Electric Water Heater, Microwave, Oven/Range (Combo)
- Laundry: In Hall, In Kitchen, Laundry Closet
Features
- Bookcases, Double Vanity, High Ceilings, Master On Main Level, Separate Shower, Split Bedroom Plan, Vaulted Ceiling(s), Walk-In Closet(s)
- Flooring: Carpet, Hardwood, Sustainable, Vinyl
- Windows: Double Pane Windows
- Basement: None
- Attic: Expandable
- Number of fireplaces: 1
- Fireplace features: Gas Log, Living Room
- Common walls with other units/homes: No Common Walls
Interior area
- Total structure area: 2,083
- Total interior livable area: 2,083 sqft
- Finished area above ground: 2,083
- Finished area below ground: 0
Property
Parking
- Total spaces: 2
- Parking features: Attached, Garage, Garage Door Opener, Kitchen Level, Side/Rear Entrance
- Has attached garage: Yes
Features
- Levels: One and One Half
- Stories: 1
- Patio & porch: Porch, Screened
- Has view: Yes
- View description: Seasonal View
- Body of water: None
Lot
- Size: 4.99 Acres
- Features: Level, Private, Sloped
- Residential vegetation: Wooded
Details
- Additional structures: Outbuilding
- Parcel number: 01120068008
Construction
Type & style
- Home type: SingleFamily
- Architectural style: Country/Rustic,Ranch,Traditional
- Property subtype: Single Family Residence
Materials
- Vinyl Siding
- Foundation: Block
- Roof: Composition
Condition
- Resale
- New construction: No
- Year built: 1996
Utilities & green energy
- Sewer: Septic Tank
- Water: Public
- Utilities for property: Cable Available, Electricity Available, Water Available
Community & neighborhood
Security
- Security features: Smoke Detector(s)
Community
- Community features: None
Location
- Region: White
- Subdivision: Mountain Ridge Estates
HOA & financial
HOA
- Has HOA: No
- Services included: None
Other
Other facts
- Listing agreement: Exclusive Right To Sell
- Listing terms: Cash,Conventional,FHA,USDA Loan,VA Loan
Price history
| Date | Event | Price |
|---|---|---|
| 4/1/2025 | Sold | $480,000-4%$230/sqft |
Source: | ||
| 2/10/2025 | Pending sale | $500,000$240/sqft |
Source: | ||
| 1/7/2025 | Listed for sale | $500,000$240/sqft |
Source: | ||
Public tax history
Tax history is unavailable.
Neighborhood: 30184
Nearby schools
GreatSchools rating
- 7/10White Elementary SchoolGrades: PK-5Distance: 5 mi
- 7/10Cass Middle SchoolGrades: 6-8Distance: 10 mi
- 7/10Cass High SchoolGrades: 9-12Distance: 5.1 mi
Schools provided by the listing agent
- Elementary: White
- Middle: Cass
- High: Cass
Source: GAMLS. This data may not be complete. We recommend contacting the local school district to confirm school assignments for this home.
Get a cash offer in 3 minutes
Find out how much your home could sell for in as little as 3 minutes with a no-obligation cash offer.
Estimated market value$505,700
Get a cash offer in 3 minutes
Find out how much your home could sell for in as little as 3 minutes with a no-obligation cash offer.
Estimated market value
$505,700


