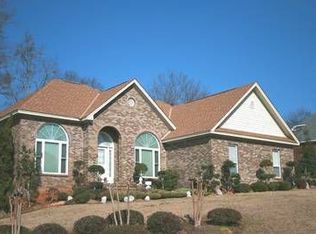This is not a misprint. This custom home boast details and character. The huge great room has vaulted ceilings and vent less gas fire place. Open concept. The foyer has high ceilings, large dining room, ideal for entertaining. The kitchen has tons of cabinets, a breakfast bar and pantry. The owners suite is expansive on the first level with additional room for a sitting area overlooking the backyard. The on suite features a jetted tub, double vanities and a separate shower and toilet closet. The walk in closet is remarkable. Upstairs there is a balcony overlooking the living room. Three additional bedrooms upstairs are impressive with abundant storage in the closets and are centrally located to the full hall bathroom. Just off the kitchen is the laundry / mud room with room for a deep freezer and tons of cabinets, a mud sink and an exterior door leading to the driveway. The side loading garage is extra large with pull down access to the attic storage. You will find a half bath for guest downstairs and extra storage closets. Just off the great room is a sun room with separate heating and cooling unit. This will become your new sanctuary. The back yard is level and a great extension of living space, entire yard has a inground sprinkler system. There is also a storage shed out back. Located on a corner lot, nestled in a quaint neighborhood conveniently located to the YMCA, shopping and the interstate.
This property is off market, which means it's not currently listed for sale or rent on Zillow. This may be different from what's available on other websites or public sources.
