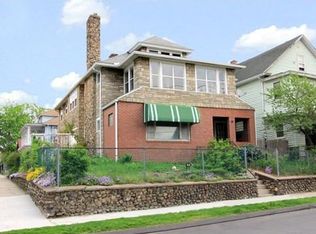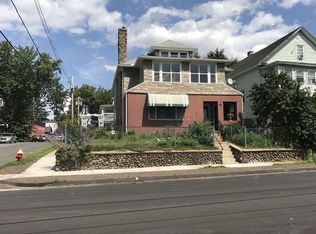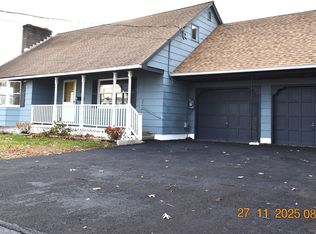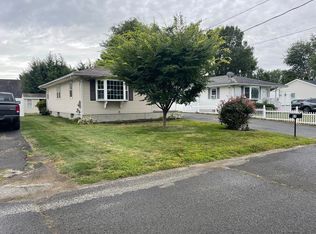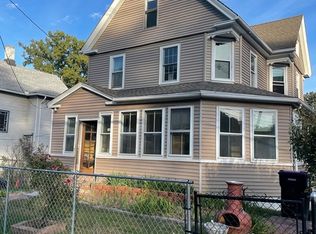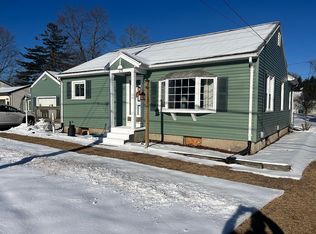Discover the charm of this colonial-style home, featuring 7 rooms, including 3 spacious bedrooms & 2 full baths with an additional half bath, all within nearly 1,500 square feet. Step inside to find beautiful wood floors & stunning wood features throughout, creating an inviting atmosphere. The large kitchen boasts an eat-in bar & island, perfect for family gatherings & entertaining. Enjoy your morning coffee on the lovely front porch or unwind on the deck overlooking a massive 2-car garage & a large, partially fenced yard with a delightful garden area. The low-maintenance vinyl exterior enhances the home's appeal, situated in a highly desired neighborhood. Additionally, the 500-1000 sq foot finished basement offers extra versatility, featuring 3 rooms & a full bath, ideal for guests or a home office. This colonial gem is a perfect blend of classic elegance & modern convenience. Make this beautiful home your own! Don't miss out, SHOWINGS BEGIN AT THE OPEN HOUSE ON SAT 7/19 11:30AM-1PM.
For sale
$339,900
20 Mount Carmel Ave, Chicopee, MA 01013
3beds
1,456sqft
Est.:
Single Family Residence
Built in 1930
6,779 Square Feet Lot
$341,500 Zestimate®
$233/sqft
$-- HOA
What's special
Front porchGarden areaFinished basementEat-in barWood floorsLarge kitchenPartially fenced yard
- 60 days |
- 394 |
- 24 |
Zillow last checked: 8 hours ago
Listing updated: August 26, 2025 at 12:10am
Listed by:
Tamar Urena 914-619-1697,
Benton Real Estate Company 413-786-3372
Source: MLS PIN,MLS#: 73404115
Tour with a local agent
Facts & features
Interior
Bedrooms & bathrooms
- Bedrooms: 3
- Bathrooms: 3
- Full bathrooms: 2
- 1/2 bathrooms: 1
Primary bedroom
- Features: Ceiling Fan(s), Flooring - Wood
- Level: Second
Bedroom 2
- Features: Flooring - Wood
- Level: Second
Bedroom 3
- Features: Flooring - Wood
- Level: Second
Bathroom 1
- Features: Bathroom - Half, Flooring - Vinyl, Pedestal Sink
- Level: First
Bathroom 2
- Features: Bathroom - Full, Bathroom - With Shower Stall, Flooring - Stone/Ceramic Tile
- Level: Second
Bathroom 3
- Features: Bathroom - Full
- Level: Basement
Dining room
- Features: Flooring - Wood, French Doors
- Level: First
Kitchen
- Features: Bathroom - Half, Flooring - Vinyl, Kitchen Island, Remodeled
- Level: First
Living room
- Features: Ceiling Fan(s), Flooring - Wood, French Doors
- Level: Main,First
Heating
- Steam, Natural Gas
Cooling
- Window Unit(s)
Appliances
- Laundry: In Basement
Features
- Flooring: Wood, Tile, Vinyl
- Basement: Full,Finished
- Has fireplace: No
Interior area
- Total structure area: 1,456
- Total interior livable area: 1,456 sqft
- Finished area above ground: 1,456
Property
Parking
- Total spaces: 8
- Parking features: Detached, Paved Drive, Off Street
- Garage spaces: 2
- Uncovered spaces: 6
Features
- Patio & porch: Porch, Deck, Patio
- Exterior features: Porch, Deck, Patio, Garden, Stone Wall
Lot
- Size: 6,779 Square Feet
Details
- Foundation area: 0
- Parcel number: M:0581 P:00035,2510314
- Zoning: 13
Construction
Type & style
- Home type: SingleFamily
- Architectural style: Colonial
- Property subtype: Single Family Residence
Materials
- Frame
- Foundation: Block
- Roof: Shingle
Condition
- Year built: 1930
Utilities & green energy
- Electric: Circuit Breakers
- Sewer: Public Sewer
- Water: Public
Community & HOA
Community
- Features: Public Transportation, Shopping, Park, Highway Access
HOA
- Has HOA: No
Location
- Region: Chicopee
Financial & listing details
- Price per square foot: $233/sqft
- Tax assessed value: $229,000
- Annual tax amount: $3,472
- Date on market: 10/13/2025
- Exclusions: The Sec System Monitored Account Will Be Cancelled Upon Closing, But Byers Can Continue If They Wish
- Road surface type: Paved
Estimated market value
$341,500
$324,000 - $359,000
$2,506/mo
Price history
Price history
| Date | Event | Price |
|---|---|---|
| 8/22/2025 | Price change | $339,900-2.9%$233/sqft |
Source: MLS PIN #73404115 Report a problem | ||
| 7/14/2025 | Listed for sale | $349,900+105.9%$240/sqft |
Source: MLS PIN #73404115 Report a problem | ||
| 7/31/2017 | Sold | $169,900$117/sqft |
Source: Public Record Report a problem | ||
| 6/12/2017 | Pending sale | $169,900$117/sqft |
Source: REAL LIVING REALTY PROFESSIONALS, LLC #72172799 Report a problem | ||
| 5/31/2017 | Listed for sale | $169,900+11%$117/sqft |
Source: Real living Realty Professionals, LLC #72172799 Report a problem | ||
Public tax history
Public tax history
| Year | Property taxes | Tax assessment |
|---|---|---|
| 2025 | $3,472 +5.5% | $229,000 +2.7% |
| 2024 | $3,291 +6.4% | $223,000 +9.3% |
| 2023 | $3,092 +4.5% | $204,100 +17.2% |
Find assessor info on the county website
BuyAbility℠ payment
Est. payment
$2,196/mo
Principal & interest
$1669
Property taxes
$408
Home insurance
$119
Climate risks
Neighborhood: 01013
Nearby schools
GreatSchools rating
- 4/10Fairview ElementaryGrades: PK-5Distance: 2.1 mi
- 3/10Bellamy Middle SchoolGrades: 6-8Distance: 1 mi
- 4/10Chicopee Comprehensive High SchoolGrades: 9-12Distance: 1.1 mi
- Loading
- Loading
