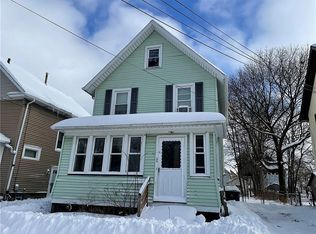Closed
$143,000
20 Moulson St, Rochester, NY 14621
4beds
1,408sqft
Single Family Residence
Built in 1915
4,356 Square Feet Lot
$154,200 Zestimate®
$102/sqft
$1,898 Estimated rent
Home value
$154,200
$143,000 - $167,000
$1,898/mo
Zestimate® history
Loading...
Owner options
Explore your selling options
What's special
Looking for your next investment property? Want to live in one unit and collect rent from the other? So many options with this home! Most recently lived in as a single family, but can easily be converted back to a two family home with one bedroom units. Updated kitchen and bathroom on the first floor and partially finished basement to give you even more room to spread out. Offers due Monday 8/5 at 12p.m.
Zillow last checked: 8 hours ago
Listing updated: October 22, 2024 at 04:57am
Listed by:
Courtney Tinker 585-502-8858,
NextHome Endeavor
Bought with:
Scott Briscoe, 10301218882
Empire Realty Group
Source: NYSAMLSs,MLS#: R1555579 Originating MLS: Rochester
Originating MLS: Rochester
Facts & features
Interior
Bedrooms & bathrooms
- Bedrooms: 4
- Bathrooms: 2
- Full bathrooms: 2
- Main level bathrooms: 1
- Main level bedrooms: 1
Bedroom 1
- Level: First
Bedroom 1
- Level: First
Bedroom 2
- Level: Second
Bedroom 2
- Level: Second
Bedroom 3
- Level: Second
Bedroom 3
- Level: Second
Bedroom 4
- Level: Second
Bedroom 4
- Level: Second
Heating
- Gas, Forced Air
Cooling
- Window Unit(s)
Appliances
- Included: Dryer, Dishwasher, Electric Oven, Electric Range, Gas Water Heater, Refrigerator, Washer
- Laundry: In Basement
Features
- Ceiling Fan(s), Other, See Remarks, Window Treatments, Bedroom on Main Level
- Flooring: Carpet, Hardwood, Laminate, Varies
- Windows: Drapes
- Basement: Full,Partially Finished
- Has fireplace: No
Interior area
- Total structure area: 1,408
- Total interior livable area: 1,408 sqft
Property
Parking
- Total spaces: 1
- Parking features: Detached, Garage
- Garage spaces: 1
Accessibility
- Accessibility features: Accessible Bedroom, Low Threshold Shower
Features
- Patio & porch: Enclosed, Open, Porch
- Exterior features: Blacktop Driveway, Fully Fenced
- Fencing: Full
Lot
- Size: 4,356 sqft
- Dimensions: 38 x 120
- Features: Near Public Transit, Rectangular, Rectangular Lot, Residential Lot
Details
- Parcel number: 26140009164000030530000000
- Special conditions: Standard
Construction
Type & style
- Home type: SingleFamily
- Architectural style: Two Story
- Property subtype: Single Family Residence
Materials
- Composite Siding, Wood Siding
- Foundation: Block
- Roof: Asphalt,Shingle
Condition
- Resale
- Year built: 1915
Utilities & green energy
- Sewer: Connected
- Water: Connected, Public
- Utilities for property: Sewer Connected, Water Connected
Community & neighborhood
Location
- Region: Rochester
- Subdivision: St Joseph St Lt Assn
Other
Other facts
- Listing terms: Cash,Conventional,FHA,VA Loan
Price history
| Date | Event | Price |
|---|---|---|
| 10/17/2024 | Sold | $143,000+19.2%$102/sqft |
Source: | ||
| 8/6/2024 | Pending sale | $120,000$85/sqft |
Source: | ||
| 7/31/2024 | Listed for sale | $120,000+50%$85/sqft |
Source: | ||
| 7/22/2022 | Sold | $80,000+7.1%$57/sqft |
Source: | ||
| 5/18/2022 | Pending sale | $74,700$53/sqft |
Source: | ||
Public tax history
| Year | Property taxes | Tax assessment |
|---|---|---|
| 2024 | -- | $88,700 +138.4% |
| 2023 | -- | $37,200 |
| 2022 | -- | $37,200 |
Find assessor info on the county website
Neighborhood: 14621
Nearby schools
GreatSchools rating
- 2/10School 22 Lincoln SchoolGrades: PK-6Distance: 1 mi
- 2/10School 58 World Of Inquiry SchoolGrades: PK-12Distance: 1.8 mi
- 4/10School 53 Montessori AcademyGrades: PK-6Distance: 1.3 mi
Schools provided by the listing agent
- District: Rochester
Source: NYSAMLSs. This data may not be complete. We recommend contacting the local school district to confirm school assignments for this home.
