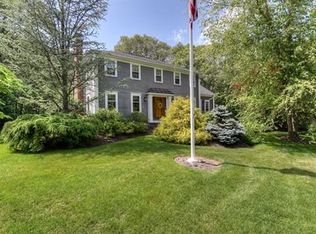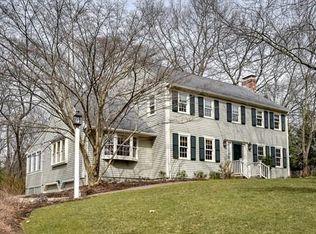Sold for $1,300,000 on 01/24/24
$1,300,000
20 Morse Rd, Sherborn, MA 01770
4beds
2,438sqft
Single Family Residence
Built in 1971
1.35 Acres Lot
$1,333,800 Zestimate®
$533/sqft
$4,714 Estimated rent
Home value
$1,333,800
$1.25M - $1.43M
$4,714/mo
Zestimate® history
Loading...
Owner options
Explore your selling options
What's special
Modern farmhouse colonial on beautifull lot at the end of a cul-de-sac in amazing neighborhood , all new systems, including new 4bed septic! The front yard got a brand new stone wall, stairs and a paved walk-way to lead onto the stylish, metal roof covered farmer's porch! Enter the home through the foyer to find an amazing gourmet kitchen with lots of cabinet space, a coffe station and center island, all covered by beautiful quartz countertops. The dining area is framed by a sliding door to the back deck, next you will find the fireplaced family room spacious and well lit with it's many windows. The 2nd floor houses the 4 bedrooms, one being the master with an attractive en-suite bathroom and walk-in closet, also a shared, nicely tiled bathroom. Add the 2-car garage and a ready-to-be-finished basement with walk-out access to a patio and the huge backyard, newly paved driveway and the picturesque landscaping! Wow! This home checks all the boxes!
Zillow last checked: 8 hours ago
Listing updated: January 24, 2024 at 02:47pm
Listed by:
The Commonwealth Group 617-383-4840,
Advisors Living - Wellesley 781-235-4245
Bought with:
The Joni Shore Group
Douglas Elliman Real Estate - Wellesley
Source: MLS PIN,MLS#: 73181297
Facts & features
Interior
Bedrooms & bathrooms
- Bedrooms: 4
- Bathrooms: 3
- Full bathrooms: 2
- 1/2 bathrooms: 1
Primary bedroom
- Features: Bathroom - Full, Closet, Flooring - Hardwood
- Level: Second
Bedroom 2
- Features: Closet, Flooring - Hardwood
- Level: Second
Bedroom 3
- Features: Closet, Flooring - Hardwood
- Level: Second
Bedroom 4
- Features: Closet, Flooring - Hardwood
- Level: Second
Primary bathroom
- Features: Yes
Bathroom 1
- Features: Bathroom - Half
- Level: First
Bathroom 2
- Features: Bathroom - Full
- Level: Second
Bathroom 3
- Features: Bathroom - Full, Bathroom - Tiled With Tub & Shower, Closet - Linen, Flooring - Stone/Ceramic Tile
- Level: Second
Dining room
- Features: Flooring - Hardwood, Window(s) - Bay/Bow/Box
- Level: First
Family room
- Features: Flooring - Hardwood, Exterior Access
- Level: First
Kitchen
- Features: Flooring - Hardwood
- Level: First
Living room
- Features: Flooring - Hardwood, Window(s) - Bay/Bow/Box, Cable Hookup
- Level: First
Heating
- Forced Air, Natural Gas
Cooling
- Central Air
Appliances
- Laundry: First Floor, Electric Dryer Hookup, Washer Hookup
Features
- Internet Available - Unknown
- Flooring: Tile, Hardwood
- Windows: Screens
- Basement: Full,Walk-Out Access,Interior Entry,Concrete,Unfinished
- Number of fireplaces: 2
- Fireplace features: Family Room, Living Room
Interior area
- Total structure area: 2,438
- Total interior livable area: 2,438 sqft
Property
Parking
- Total spaces: 5
- Parking features: Attached, Paved Drive, Off Street
- Attached garage spaces: 2
- Uncovered spaces: 3
Features
- Patio & porch: Porch, Deck - Composite, Patio
- Exterior features: Porch, Deck - Composite, Patio, Rain Gutters, Screens
Lot
- Size: 1.35 Acres
- Features: Cul-De-Sac, Wooded
Details
- Parcel number: M:0010 B:0000 L:47F,742084
- Zoning: RA
Construction
Type & style
- Home type: SingleFamily
- Architectural style: Colonial
- Property subtype: Single Family Residence
Materials
- Frame
- Foundation: Concrete Perimeter
- Roof: Shingle
Condition
- Year built: 1971
Utilities & green energy
- Electric: 200+ Amp Service
- Sewer: Private Sewer
- Water: Private
- Utilities for property: for Gas Range, for Electric Dryer, Washer Hookup
Community & neighborhood
Community
- Community features: Park, Walk/Jog Trails, Public School
Location
- Region: Sherborn
Other
Other facts
- Road surface type: Paved
Price history
| Date | Event | Price |
|---|---|---|
| 1/24/2024 | Sold | $1,300,000-7.1%$533/sqft |
Source: MLS PIN #73181297 Report a problem | ||
| 12/20/2023 | Contingent | $1,399,000$574/sqft |
Source: MLS PIN #73181297 Report a problem | ||
| 11/17/2023 | Listed for sale | $1,399,000+90.3%$574/sqft |
Source: MLS PIN #73181297 Report a problem | ||
| 2/16/2023 | Sold | $735,000+5.2%$301/sqft |
Source: MLS PIN #73032299 Report a problem | ||
| 9/15/2022 | Contingent | $699,000$287/sqft |
Source: MLS PIN #73032299 Report a problem | ||
Public tax history
| Year | Property taxes | Tax assessment |
|---|---|---|
| 2025 | $19,549 +62.1% | $1,179,100 +65.7% |
| 2024 | $12,060 -6.7% | $711,500 -0.9% |
| 2023 | $12,929 +2.8% | $717,900 +8.6% |
Find assessor info on the county website
Neighborhood: 01770
Nearby schools
GreatSchools rating
- 8/10Pine Hill Elementary SchoolGrades: PK-5Distance: 0.5 mi
- 8/10Dover-Sherborn Regional Middle SchoolGrades: 6-8Distance: 3.2 mi
- 10/10Dover-Sherborn Regional High SchoolGrades: 9-12Distance: 3.2 mi
Get a cash offer in 3 minutes
Find out how much your home could sell for in as little as 3 minutes with a no-obligation cash offer.
Estimated market value
$1,333,800
Get a cash offer in 3 minutes
Find out how much your home could sell for in as little as 3 minutes with a no-obligation cash offer.
Estimated market value
$1,333,800


