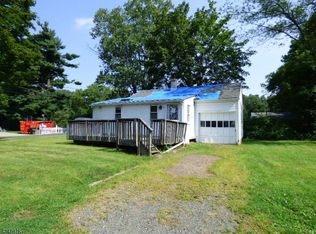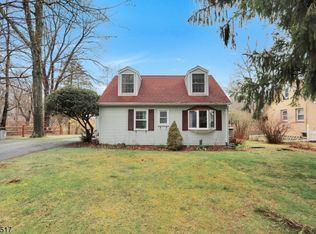Great opportunity to Bring your sweat equity and make this your dream home! Spacious colonial on corner lot with BRAND new roof! XLG LR. HWs throughout. Nat Gas available in the street. Inviting front porch. Lots of nooks and crannies and space for everyone! First floor laundry room. Detached garage and basement storage. Lovely level yard in convenient commuter location off of BVR. Minutes to Rtes. 23, 15 & 80. All shopping conveniences just minutes away. JT is home to the largest park in the Morris County Parks system. Membership to Lake Swannanoa beach available. Stroll to local restaurant.
This property is off market, which means it's not currently listed for sale or rent on Zillow. This may be different from what's available on other websites or public sources.

