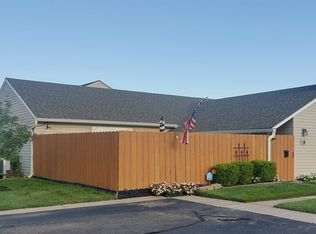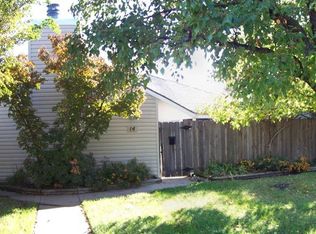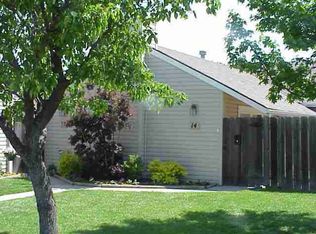They don't come available very often in this Condo area! Check this home out today! 3 bedroom, 2 bathroom, fireplace, 2 courtyards in the largest floor plan Chisholm Creek Condos has to offer! Move in Ready! A/C and Heater just 3 months old! Lots of space and storage! HOA takes care of all Exterior maintenance, Exterior insurance, lawn service, snow removal, trash and has a pool and storm shelter area! Schedule your appointment today! Easy to show! HOA documents to sign to present with all offers please.
This property is off market, which means it's not currently listed for sale or rent on Zillow. This may be different from what's available on other websites or public sources.


