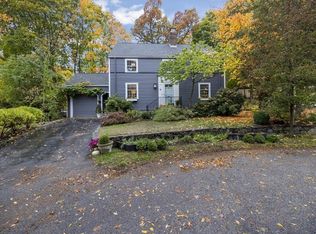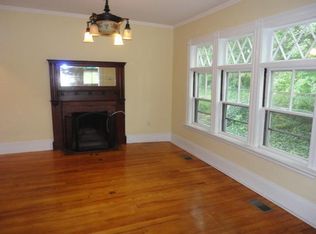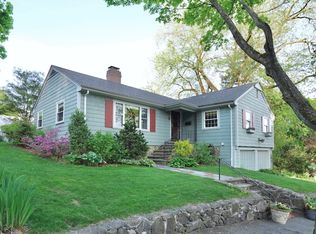If you are looking for an extremely well-built home, loaded with charm, character & architectural details, in a fabulous location, then this is the one you have been waiting for! This lovely 10 Room, 2.5 bath CE Colonial is situated on a cul-de-sac in the Jason Heights neighborhood. Meticulously cared for & lovingly maintained for over 25 years, this warm & inviting home inspires a sense of sanctuary as you are welcomed into the front to back living room with FP & dentil molding. Step out onto a Jalousie porch & enjoy cool breezes on warm summer evenings. Also on this level is a formal dining room, den, ½ bath, & an updated kitchen with honed granite counters, recessed lighting, farmer's sink & island. A slider from the kitchen leads to an expansive deck overlooking a beautiful backyard oasis. On the second level you'll find 3 bedrooms, a full bath & a sitting room leading to the 3rd floor with 2 bedrooms & full bath. Basement is partially finished with a stone FP & plenty of storage.
This property is off market, which means it's not currently listed for sale or rent on Zillow. This may be different from what's available on other websites or public sources.


