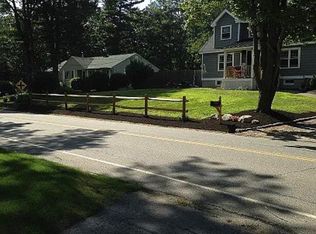Oversize ranch including over 1800 square feet on the main level. Large and bright eat in kitchen with breakfast bar. Great room sizes, dining room with hardwood flooring, huge living room with bow window. Three large bedrooms and updated, tiled bath. The basement has a huge bonus/family room. Pool table area, fireplace and additional full bath, over 600 additional finished square feet. Invisible dog fence, Garage, vinyl siding, roof was done in 2010, all on a beautiful 1.63 acres of land in a terrific location. Title V failed, septic to be buyers responsibility. Ask me for financing options. A great opportunity...!
This property is off market, which means it's not currently listed for sale or rent on Zillow. This may be different from what's available on other websites or public sources.
