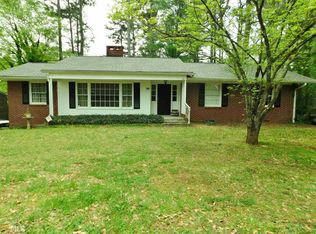Large, split foyer, brick home on Mitchell Circle at the top of the hill. Quiet, low traffic street. House has large master bedroom with dressing room and bathroom, two good size bedrooms, bathroom, large living room, nice den, dining room and kitchen with new cabinets and granite counter tops. Downstairs consists of large rec room with fireplace and bar, large bedroom and bath, office, and laundry room. Has two large decks, each with nice gazebos, connected with stairs leading down to a 20 X 40 in ground Fox pool. Two car garage with garage doors.
This property is off market, which means it's not currently listed for sale or rent on Zillow. This may be different from what's available on other websites or public sources.

