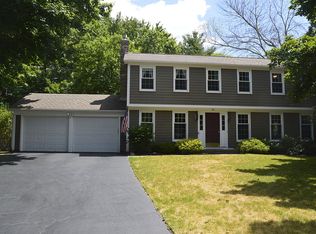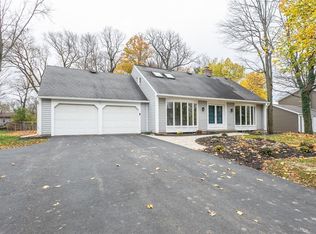Welcome to this quintessential colonial home, surrounded by impeccable landscaping and located in the Village of Fairport! Stately, yet warm, this quality-built home is the ideal place for the creation of memories with family & friends. In the summer months relax on the patio, with a cocktail--take an evening stroll into the village for ice cream or bike along the canal. In cooler months, gather in the family room, by the glow of the fireplace. The kitchen is a chef's delight with granite countertops, custom cabinetry, & plenty of storage. The cheery morning room overlooks the spacious backyard, as well as a beautifully-manicured village park. Any gardener or hobbyist will find the new shed ideal for storing supplies or working on projects. Save on utility expenses with Fairport Electric!
This property is off market, which means it's not currently listed for sale or rent on Zillow. This may be different from what's available on other websites or public sources.

