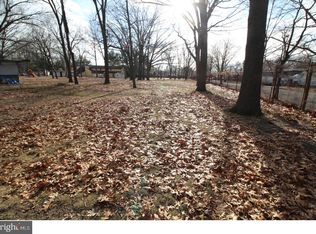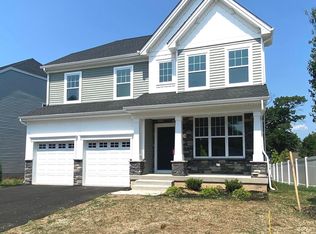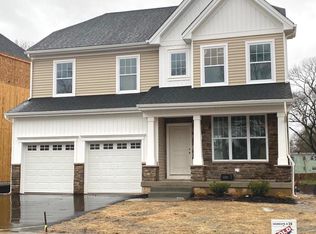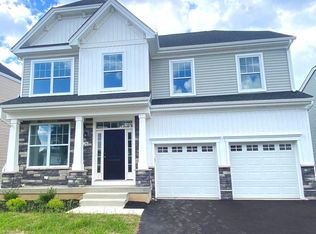Sold for $626,300 on 01/22/24
$626,300
20 Misty Meadow Ln, Hamilton, NJ 08619
4beds
2,438sqft
Single Family Residence
Built in 2024
5,000 Square Feet Lot
$652,300 Zestimate®
$257/sqft
$4,299 Estimated rent
Home value
$652,300
$620,000 - $685,000
$4,299/mo
Zestimate® history
Loading...
Owner options
Explore your selling options
What's special
Stamford Craftsman model with 2,438 sq feet of living space on three levels and is currently being built for Quicker Delivery for mid January 2024! With $81,945 in builder upgrades included. "Chapel Bridge at Hamilton" is a new exciting community of 44 single family home sites in Hamilton Township, Mercer County, NJ. The new construction site is conveniently located close to Route 1, I-95, I-295, abundant shopping, Trenton Mercer airport, and only 3 miles to the Hamilton Train Station! This home has Dramatic 2-Story Entry, Formal Living Room, Upstairs 4 Bedrooms, 2 full baths and 1/2 bath on first floor. 9' First Floor Ceilings, Chef Inspired Kitchen with kitchen island, second floor Laundry Room, and 2 Car Garage. This home has 2438 sq ft of living space on 3 levels of living, with a covered front porch, a full Basement with 1/2 finished Rec room comes with the build and is included in the square footage. This model has rough plumbing in basement for future bath, upgraded cabinetry in master & hall baths, upgraded laminate flooring. The spacious Primary Bedroom has walk-in closet, expansive en-suite bathroom with dual sinks, and tray ceiling. Comes with a nice landscape package too. Use 381 Ward Ave Hamilton NJ 08619 as address for your GPS to guide you to our new pre-construction site and sales trailer.
Zillow last checked: 8 hours ago
Listing updated: January 22, 2024 at 12:48pm
Listed by:
Lynda Schreiber 609-737-1500,
Corcoran Sawyer Smith,
Co-Listing Agent: Mary C Warshefski 609-902-4652,
Corcoran Sawyer Smith
Bought with:
Donna Tennaro, 8939601
RE/MAX First Realty
Source: Bright MLS,MLS#: NJME2027338
Facts & features
Interior
Bedrooms & bathrooms
- Bedrooms: 4
- Bathrooms: 3
- Full bathrooms: 2
- 1/2 bathrooms: 1
- Main level bathrooms: 1
Heating
- Forced Air, Natural Gas
Cooling
- Central Air, Natural Gas
Appliances
- Included: Oven/Range - Gas, Range Hood, Tankless Water Heater, Gas Water Heater
- Laundry: Upper Level
Features
- Basement: Concrete,Full
- Has fireplace: No
Interior area
- Total structure area: 2,438
- Total interior livable area: 2,438 sqft
- Finished area above ground: 2,438
Property
Parking
- Total spaces: 2
- Parking features: Garage Faces Front, Attached, Driveway
- Attached garage spaces: 2
- Has uncovered spaces: Yes
Accessibility
- Accessibility features: None
Features
- Levels: Two
- Stories: 2
- Exterior features: Lighting, Sidewalks
- Pool features: None
Lot
- Size: 5,000 sqft
- Dimensions: 50 x 100
Details
- Additional structures: Above Grade
- Parcel number: NO TAX RECORD
- Zoning: RESIDENTIAL
- Special conditions: Standard
Construction
Type & style
- Home type: SingleFamily
- Architectural style: Colonial
- Property subtype: Single Family Residence
Materials
- Brick Front, Vinyl Siding, Stone
- Foundation: Concrete Perimeter
- Roof: Asphalt
Condition
- Excellent
- New construction: Yes
- Year built: 2024
Details
- Builder model: Tarrington Craftsman
- Builder name: TJC at Hamilton LLC
Utilities & green energy
- Sewer: Public Sewer
- Water: Public
- Utilities for property: Underground Utilities
Community & neighborhood
Location
- Region: Hamilton
- Subdivision: Chapel Bridge At Hamilton
- Municipality: HAMILTON TWP
HOA & financial
HOA
- Has HOA: Yes
- HOA fee: $36 monthly
- Amenities included: None
- Services included: Common Area Maintenance
Other
Other facts
- Listing agreement: Exclusive Right To Sell
- Listing terms: Cash,Conventional,FHA,VA Loan
- Ownership: Fee Simple
Price history
| Date | Event | Price |
|---|---|---|
| 1/22/2024 | Sold | $626,300$257/sqft |
Source: | ||
| 12/11/2023 | Pending sale | $626,300$257/sqft |
Source: | ||
| 12/4/2023 | Contingent | $626,300$257/sqft |
Source: | ||
| 7/31/2023 | Price change | $626,300+5.9%$257/sqft |
Source: | ||
| 7/11/2023 | Price change | $591,340+0.6%$243/sqft |
Source: | ||
Public tax history
| Year | Property taxes | Tax assessment |
|---|---|---|
| 2025 | $12,884 +1931.1% | $365,600 +1931.1% |
| 2024 | $634 | $18,000 |
| 2023 | -- | $18,000 |
Find assessor info on the county website
Neighborhood: 08619
Nearby schools
GreatSchools rating
- 4/10Kuser Elementary SchoolGrades: PK-5Distance: 0.4 mi
- 3/10Emily C Reynolds Middle SchoolGrades: 6-8Distance: 3.2 mi
- 4/10Hamilton East-Steinert High SchoolGrades: 9-12Distance: 3.2 mi
Schools provided by the listing agent
- Elementary: Kuser E.s.
- Middle: Emily C. Reynolds M.s.
- High: Hamilton East-steinert H.s.
- District: Hamilton Township
Source: Bright MLS. This data may not be complete. We recommend contacting the local school district to confirm school assignments for this home.

Get pre-qualified for a loan
At Zillow Home Loans, we can pre-qualify you in as little as 5 minutes with no impact to your credit score.An equal housing lender. NMLS #10287.
Sell for more on Zillow
Get a free Zillow Showcase℠ listing and you could sell for .
$652,300
2% more+ $13,046
With Zillow Showcase(estimated)
$665,346


