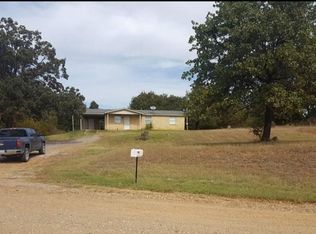REDUCED. Beautiful 30 rolling acres w/2 large ponds & approx. 2104 sq. ft. manufactured home with metal roof and full concrete footing. Home is 3 or 4 br, 1 full ba, 1 3/4 ba, & a half bath. Large family room with fireplace and formal living. Nice kitchen and dining. And a 10 x 20 room for br, office, or exercise. And oversized garage. Large covered front and back porches. Nice shop/storage building, well for outside watering, barn w/corrals and shed. The home is immaculate. Lots of grass for animals.
This property is off market, which means it's not currently listed for sale or rent on Zillow. This may be different from what's available on other websites or public sources.
