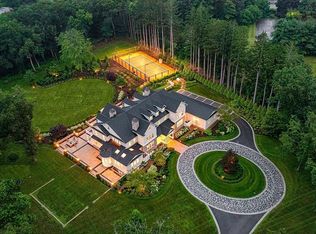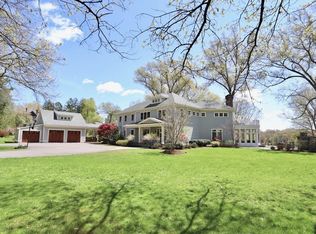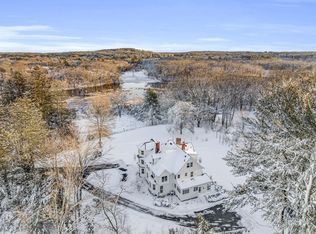Sold for $680,000 on 05/26/23
$680,000
20 Millrun Ln #7B, Concord, MA 01742
1beds
895sqft
Condominium
Built in 2022
-- sqft lot
$679,800 Zestimate®
$760/sqft
$3,101 Estimated rent
Home value
$679,800
$639,000 - $721,000
$3,101/mo
Zestimate® history
Loading...
Owner options
Explore your selling options
What's special
Millrun’s homes combine high-quality craftsmanship, materials, and finishes w/ modern amenities to create charming, high-performance spaces that fit & feel just right. The community is ideally located a short distance to the thriving West Concord town center and its commuter rail station, allowing residents to enjoy a lush natural retreat minutes from a rich variety of cultural, historical, educational, and outdoor activities. A new compact neighborhood in West Concord that celebrates sustainable, communal living. 14 residences are situated near the natural beauty of the Assabet River, and the winding footpaths, inviting porches, and beautiful central green create a sense of cohesion, safety, and community. Concord Millrun serves as both a spiritual & physical extension of nearby Concord Riverwalk, representing NOW Communities’ steadfast commitment to continuous improvements in the quality, sustainability, and efficiency of our homes. Single level living at it's finest. MOVE IN READY!
Zillow last checked: 8 hours ago
Listing updated: May 30, 2023 at 08:34am
Listed by:
Knox Real Estate Group 978-852-9480,
William Raveis R.E. & Home Services 978-610-6369,
Kimberly Knox 978-771-4579
Bought with:
Butler Wheeler Team
Coldwell Banker Realty - Concord
Source: MLS PIN,MLS#: 73045741
Facts & features
Interior
Bedrooms & bathrooms
- Bedrooms: 1
- Bathrooms: 2
- Full bathrooms: 1
- 1/2 bathrooms: 1
Primary bedroom
- Features: Bathroom - 3/4, Walk-In Closet(s), Flooring - Hardwood, Exterior Access
- Level: First
- Area: 144.03
- Dimensions: 10.17 x 14.17
Primary bathroom
- Features: Yes
Bathroom 1
- Features: Bathroom - Half
- Level: First
Bathroom 2
- Features: Bathroom - Tiled With Shower Stall, Flooring - Stone/Ceramic Tile, Countertops - Stone/Granite/Solid
- Level: First
Dining room
- Features: Flooring - Hardwood, Open Floorplan
- Level: First
- Area: 94.98
- Dimensions: 8.08 x 11.75
Kitchen
- Features: Flooring - Hardwood, Countertops - Stone/Granite/Solid, Kitchen Island, Open Floorplan
- Level: First
- Area: 133
- Dimensions: 9.33 x 14.25
Living room
- Features: Flooring - Hardwood, Exterior Access, Open Floorplan
- Level: First
- Area: 147.5
- Dimensions: 14.75 x 10
Heating
- Central, Air Source Heat Pumps (ASHP)
Cooling
- Central Air, Air Source Heat Pumps (ASHP)
Appliances
- Laundry: First Floor, In Building, Electric Dryer Hookup, Washer Hookup
Features
- Doors: Insulated Doors
- Windows: Insulated Windows
- Basement: None
- Has fireplace: No
Interior area
- Total structure area: 895
- Total interior livable area: 895 sqft
Property
Parking
- Total spaces: 1
- Parking features: Off Street
- Uncovered spaces: 1
Features
- Entry location: Unit Placement(Ground)
Details
- Parcel number: 5156475
- Zoning: Res
Construction
Type & style
- Home type: Condo
- Property subtype: Condominium
Materials
- Frame
- Roof: Shingle
Condition
- Year built: 2022
Details
- Warranty included: Yes
Utilities & green energy
- Electric: Circuit Breakers
- Sewer: Public Sewer
- Water: Public
- Utilities for property: for Electric Range, for Electric Oven, for Electric Dryer, Washer Hookup, Icemaker Connection
Green energy
- Energy efficient items: Thermostat
Community & neighborhood
Community
- Community features: Public Transportation, Shopping, Walk/Jog Trails, Highway Access, Private School, Public School, T-Station
Location
- Region: Concord
HOA & financial
HOA
- HOA fee: $241 monthly
- Services included: Insurance, Maintenance Structure, Road Maintenance, Maintenance Grounds, Snow Removal, Trash, Reserve Funds
Price history
| Date | Event | Price |
|---|---|---|
| 5/26/2023 | Sold | $680,000-2.8%$760/sqft |
Source: MLS PIN #73045741 | ||
| 4/27/2023 | Pending sale | $699,900$782/sqft |
Source: | ||
| 4/27/2023 | Contingent | $699,900$782/sqft |
Source: MLS PIN #73045741 | ||
| 10/7/2022 | Listed for sale | $699,900+0.1%$782/sqft |
Source: MLS PIN #73045741 | ||
| 7/20/2022 | Listing removed | -- |
Source: | ||
Public tax history
Tax history is unavailable.
Neighborhood: 01742
Nearby schools
GreatSchools rating
- 7/10Willard SchoolGrades: PK-5Distance: 1.7 mi
- 8/10Concord Middle SchoolGrades: 6-8Distance: 1.6 mi
- 10/10Concord Carlisle High SchoolGrades: 9-12Distance: 1.2 mi
Schools provided by the listing agent
- Elementary: Thoreau
- Middle: Peabody/Sanborn
- High: Cchs
Source: MLS PIN. This data may not be complete. We recommend contacting the local school district to confirm school assignments for this home.
Get a cash offer in 3 minutes
Find out how much your home could sell for in as little as 3 minutes with a no-obligation cash offer.
Estimated market value
$679,800
Get a cash offer in 3 minutes
Find out how much your home could sell for in as little as 3 minutes with a no-obligation cash offer.
Estimated market value
$679,800


