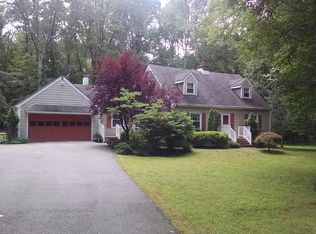Nestled on 4.93 acres of breathtaking wooded level property this beautiful turn key colonial home is set in the heart of protected town and state land.4 BR 3.5 baths incl fabulous MBR 20x13 w/2 WICs att bath 18x7 w/jacuzzi, stall shower granite vanity. Oversized sitting rm 22x22for poss nursery, office/exercise rm. EIK 21x12 w/center isle, granite counters sliders to expansive deck opens to lovely FR 18x16 w/fireplace and bay window. Quality built by original owner-5 zone HWBB heat, central air, Andersen windows sliders, Timberline roof. 3 car garage w/stairs to basement. Basement entertaining room 36x24 features Vermont Casting wood burning stove large L-shaped bar, add powder rm. Enjoy this pristine private setting only 3 miles to Rte 195 Jackson Outlets!
This property is off market, which means it's not currently listed for sale or rent on Zillow. This may be different from what's available on other websites or public sources.

