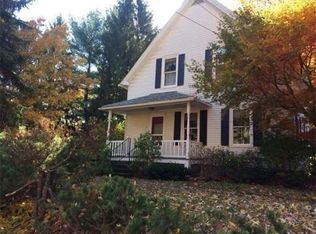Gorgeous newly remodeled Antique Colonial. Updates/Features include, newer roof, newer windows, brand new kitchen with granite, stainless steel appliances and under mount lighting, 200 amp electrical service, new master bath, all HW floors have been refinished, new water heater, composite decking. Passing Title V (Attached in documents). First floor consists of a large living room with a pellet stove, separate dining room, kitchen, bath and laundry hookups. On the second floor you'll find 3 bedrooms and a master bath. Enjoy your morning coffee on the enclosed light filled porch. The 2 car detached garage is an added bonus, with a room above for a work space, exercise room or just more storage.This home has the best of both worlds charm & character yet all remodeled -There is nothing to do but move in! Close to the Shrewsbury Line.The driveway will be paved when the asphalt plant opens for the season and the side yard will be groomed and seeded when weather permits.
This property is off market, which means it's not currently listed for sale or rent on Zillow. This may be different from what's available on other websites or public sources.
