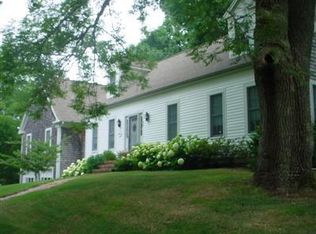4 bedroom 3 bath. Breakfast room den dining room. Huge master suite with 2 walk in closets and cathedral pitched ceiling.ng. 4 large closets upstairs . Washer dryer area. 63’ deck. Huge yard . 2 car attached garage. Incredible gardens and room for pool.
This property is off market, which means it's not currently listed for sale or rent on Zillow. This may be different from what's available on other websites or public sources.

