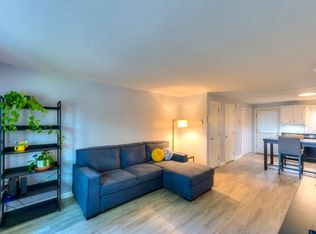Perfect Condition! This 3 bedroom Ranch offers an updated kitchen with wood laminate flooring for easy cleaning, brand new carpeting in all three bedrooms (hardwood underneath), newer windows and doors, bath with tiled shower, electrical panel and hot water tank. Electric fireplace in the large living room and partially finished basement offers plenty of room for family and friends. Loads of storage in unfinished basement space. Walk-out basement to nice level private lot to enjoy the outdoors. Come see today!
This property is off market, which means it's not currently listed for sale or rent on Zillow. This may be different from what's available on other websites or public sources.
