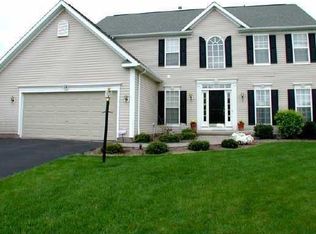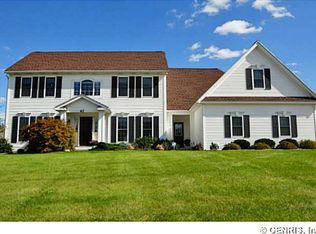This beautiful 4 Bdrm Colonial is in Mason Valley at the end of the cul-de-sac. This home has a gorgeous kitchen with an island, breakfast room with lots of natural light, appliances included & granite counters. It also has a dining room, a living room with a cozy fireplace, a family room and a dramatic 2 story foyer. Large master suite and 3 other spacious bedrooms. The lower level is finished for more living space, great for a rec room, with a full bath. It also has central vac, beautiful hardwoods, fully fenced yard, 1st floor laundry & an open porch. Wait till you see this house!
This property is off market, which means it's not currently listed for sale or rent on Zillow. This may be different from what's available on other websites or public sources.

