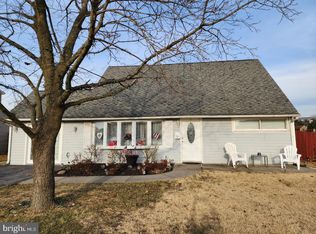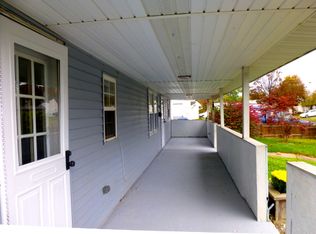Sold for $375,000
$375,000
20 Middle Rd, Levittown, PA 19056
4beds
1,636sqft
Single Family Residence
Built in 1955
5,968 Square Feet Lot
$412,000 Zestimate®
$229/sqft
$2,962 Estimated rent
Home value
$412,000
$391,000 - $433,000
$2,962/mo
Zestimate® history
Loading...
Owner options
Explore your selling options
What's special
Welcome to this beautiful, expanded 4-bedroom, 2-bathroom single family home in the suburbs of Bucks County. This recently renovated, 2 story house, is located in Levittown, PA, and offers a spacious and modern living space. The exterior boasts a combination of brick and vinyl siding, a new front walkway, huge double driveway and a pavered front patio. Inside, you'll find a freshly painted, partially open-concept living area with new luxury vinyl plank floors with plenty of natural light through the living room to the family room. The kitchen features granite countertops, stainless steel appliances, and French doors from the dining area to the back patio where you can dine al fresco style. There's 2 bedrooms with ceiling fans, a full updated bathroom and laundry room addition on the main floor. Upstairs you'll find the master bedroom which has a beautiful picture window and ceiling fan, with a full bathroom that includes a jetted tub located in the hall. The 4th bedroom is also located on the 2nd floor. The backyard has been recently fenced with a privacy fence, offers ample space for outdoor activities, and a patio for entertaining. The roof is brand new with a lifetime warranty, transferable to the new homeowner. There's newer windows, less than a year old HVAC with Central A/C and more. This home is move-in ready and could be yours for the Holidays.
Zillow last checked: 8 hours ago
Listing updated: December 21, 2023 at 03:07pm
Listed by:
Gail Shulski 215-760-1530,
Keller Williams Real Estate-Langhorne,
Listing Team: The Gail Shulski Group
Bought with:
Glory Morales, RS343118
Giraldo Real Estate Group
Source: Bright MLS,MLS#: PABU2060494
Facts & features
Interior
Bedrooms & bathrooms
- Bedrooms: 4
- Bathrooms: 2
- Full bathrooms: 2
- Main level bathrooms: 1
- Main level bedrooms: 2
Basement
- Area: 0
Heating
- Central, Electric
Cooling
- Central Air, Electric
Appliances
- Included: Microwave, Dishwasher, Dryer, Energy Efficient Appliances, Self Cleaning Oven, Oven/Range - Electric, Refrigerator, Stainless Steel Appliance(s), Washer, Water Heater, Electric Water Heater
- Laundry: Main Level, Laundry Room
Features
- Attic, Ceiling Fan(s), Combination Kitchen/Dining, Entry Level Bedroom, Family Room Off Kitchen, Recessed Lighting, Soaking Tub, Bathroom - Tub Shower, Upgraded Countertops
- Flooring: Ceramic Tile, Luxury Vinyl
- Doors: French Doors, Six Panel, Storm Door(s)
- Windows: Double Hung, Double Pane Windows, Energy Efficient, Low Emissivity Windows, Replacement, Screens, Sliding, Storm Window(s), Vinyl Clad
- Has basement: No
- Has fireplace: No
Interior area
- Total structure area: 1,636
- Total interior livable area: 1,636 sqft
- Finished area above ground: 1,636
- Finished area below ground: 0
Property
Parking
- Total spaces: 6
- Parking features: Asphalt, Driveway, Off Street, On Street
- Uncovered spaces: 4
Accessibility
- Accessibility features: None
Features
- Levels: Two
- Stories: 2
- Exterior features: Lighting, Sidewalks, Street Lights, Storage
- Pool features: None
- Fencing: Full,Privacy,Wood
Lot
- Size: 5,968 sqft
- Dimensions: 60.00 x 100.00
Details
- Additional structures: Above Grade, Below Grade
- Parcel number: 05021438
- Zoning: R3
- Special conditions: Standard
Construction
Type & style
- Home type: SingleFamily
- Architectural style: Cape Cod
- Property subtype: Single Family Residence
Materials
- Vinyl Siding
- Foundation: Slab
- Roof: Architectural Shingle
Condition
- Excellent
- New construction: No
- Year built: 1955
- Major remodel year: 2023
Details
- Builder model: Jubilee
- Builder name: William Levitt
Utilities & green energy
- Electric: 200+ Amp Service
- Sewer: Public Sewer
- Water: Public
- Utilities for property: Cable Available
Community & neighborhood
Security
- Security features: Monitored, Smoke Detector(s)
Location
- Region: Levittown
- Subdivision: Mill Creek Falls
- Municipality: BRISTOL TWP
Other
Other facts
- Listing agreement: Exclusive Right To Sell
- Ownership: Fee Simple
Price history
| Date | Event | Price |
|---|---|---|
| 12/15/2023 | Sold | $375,000$229/sqft |
Source: | ||
| 11/14/2023 | Contingent | $375,000$229/sqft |
Source: | ||
| 11/5/2023 | Listed for sale | $375,000+87.6%$229/sqft |
Source: | ||
| 12/22/2011 | Sold | $199,900-12.8%$122/sqft |
Source: Public Record Report a problem | ||
| 10/14/2011 | Price change | -- |
Source: FreedomSoft LLLP Report a problem | ||
Public tax history
| Year | Property taxes | Tax assessment |
|---|---|---|
| 2025 | $4,765 +0.4% | $17,480 |
| 2024 | $4,747 +0.7% | $17,480 |
| 2023 | $4,712 | $17,480 |
Find assessor info on the county website
Neighborhood: Mill Creek
Nearby schools
GreatSchools rating
- 5/10Mill Creek Elementary SchoolGrades: K-5Distance: 1.2 mi
- NAArmstrong Middle SchoolGrades: 7-8Distance: 2.6 mi
- 2/10Truman Senior High SchoolGrades: PK,9-12Distance: 0.7 mi
Schools provided by the listing agent
- District: Bristol Township
Source: Bright MLS. This data may not be complete. We recommend contacting the local school district to confirm school assignments for this home.
Get a cash offer in 3 minutes
Find out how much your home could sell for in as little as 3 minutes with a no-obligation cash offer.
Estimated market value$412,000
Get a cash offer in 3 minutes
Find out how much your home could sell for in as little as 3 minutes with a no-obligation cash offer.
Estimated market value
$412,000

