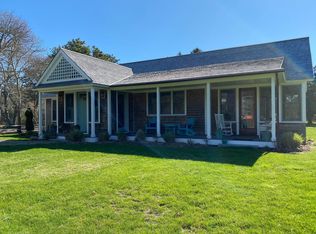Sold for $4,525,000 on 09/20/24
$4,525,000
20 Metells Way, Edgartown, MA 02539
5beds
4,582sqft
Single Family Residence
Built in 2021
0.63 Acres Lot
$4,665,400 Zestimate®
$988/sqft
$7,408 Estimated rent
Home value
$4,665,400
Estimated sales range
Not available
$7,408/mo
Zestimate® history
Loading...
Owner options
Explore your selling options
What's special
Elegant Katama Home and Guest House with a Pool. This warm, inviting home is a thoughtfully designed, self-contained compound in the heart of Katama between downtown and South Beach. The main house is 3,782 sq, ft. and has a combination of intimate spaces to retreat along with larger spaces to gather. It features 4 bedrooms, 41/2 baths. The primary home overlooks the landscaped yard with a heated pool, spa & beautiful patio. The main house is separate from the magical 1-bed guest house is 784 sq. ft. is tucked away off the back of the property and sits by the edge of the pool patio. A covered porch welcomes you into the home where nothing interrupts the flow of activity and view of the lawn and pool. A gas fireplace is the heart of the living room. Accordion folding doors in the dining room open into an enormous 742 sq. ft. screened-in porch w/vaulted ceiling and skylights. The wood-burning fireplace is the focal point of the room. From the screened porch, there is access to both decks and an outdoor shower. The owner shared, ''The screened porch is our favorite spot, from morning coffee and afternoon games to fun dinners filled with lively conversations and laughter.'' The chef's kitchen offers functional space while being open to the core of the home. It has a breakfast bar with seating for four and state-of-the-art appliances that include a Wolf range and a Sub-Zero refrigerator. Adjacent are a butler's pantry with a wet bar and a tiled mudroom with a laundry area. The first-floor primary bedroom includes a walk-in closet. There is also an en-suite bath with a double vanity and tiled shower. On the second level of the main section of the house, there are two additional en-suite bedrooms. The first has a seating area overlooking the backyard. Its bathroom has a tiled shower. The second is arranged with a bed, desk, and daybed. Its bathroom has a double vanity and bathtub. Accessed by a separate staircase beyond the kitchen, the fourth bedroom also has an en suite bath. Across the fenced-in lawn is the pool and spa surrounded by an expansive bluestone patio and lush landscaping. Beyond is the private guest house with French doors leading to a living room with a gas fireplace and built-in cabinetry, bedroom, bath, kitchenette, and laundry area. A second outdoor shower is attached. The one-car garage includes ample storage space with an attached rear shed accessed from the backyard for garden and lawn game storage. A second driveway on the far side of the house provides additional parking. Throughout this property, you will discover unique touches at every turn. Whether you are looking for a summer retreat or a year-round home, 20 Metell's Way in Edgartown is a property filled with boundless possibilities to enjoy your time on Martha's Vineyard. Welcome Home! Main House: The first floor is 2,187 sq. ft. The 2 Second floors equal 1,611 sq. ft. The screened-in porch is 742 sq. ft. Pool house: 782 sq. ft.
Zillow last checked: 8 hours ago
Listing updated: September 20, 2024 at 02:42pm
Listed by:
Michele A Moore,
Island Real Estate
Bought with:
Cassie Courtney
Wallace & Co. Sotheby's International Realty
Source: Martha's Vineyard MLS,MLS#: 32400094
Facts & features
Interior
Bedrooms & bathrooms
- Bedrooms: 5
- Bathrooms: 6
- Full bathrooms: 5
- 1/2 bathrooms: 1
Heating
- Forced Air
Cooling
- Central Air
Appliances
- Included: Dishwasher, Wall/Oven Cook Top, Refrigerator, Microwave, Propane Gas Water Heater, Tankless Water Heater
- Laundry: Laundry Room, First Floor
Features
- Separate Living Quarters, Separate Living Qtrs (Detached)
- Flooring: Carpet, Wood, Tile
- Basement: Interior Entry
- Number of fireplaces: 3
Interior area
- Total structure area: 4,582
- Total interior livable area: 4,582 sqft
Property
Parking
- Total spaces: 1
- Parking features: Attached
- Attached garage spaces: 1
Features
- Patio & porch: Deck
- Exterior features: Outdoor Shower
- Has private pool: Yes
- Pool features: Private, Heated, Salt Water, In Ground
- Fencing: Fenced,Fenced/Enclosed
Lot
- Size: 0.63 Acres
- Features: Bike Path, Harbor, School, Shopping, Near Golf Course, Conservation Area, Cleared, Level, Gentle Sloping
Details
- Parcel number: 3642
- Zoning: R20
- Special conditions: Standard
Construction
Type & style
- Home type: SingleFamily
- Architectural style: Other
- Property subtype: Single Family Residence
Materials
- Shingle Siding
- Foundation: Block, Poured
- Roof: Asphalt
Condition
- Year built: 2021
- Major remodel year: 2021
Utilities & green energy
- Sewer: Private Sewer
- Water: Town Water
Community & neighborhood
Location
- Region: Edgartown
Other
Other facts
- Road surface type: Unimproved
Price history
| Date | Event | Price |
|---|---|---|
| 9/20/2024 | Sold | $4,525,000-1.4%$988/sqft |
Source: Martha's Vineyard MLS #32400094 | ||
| 8/6/2024 | Pending sale | $4,590,000$1,002/sqft |
Source: LINK #41809 | ||
| 7/20/2024 | Contingent | $4,590,000$1,002/sqft |
Source: Martha's Vineyard MLS #32400094 | ||
| 4/30/2024 | Listed for sale | $4,590,000+400.3%$1,002/sqft |
Source: LINK #41809 | ||
| 8/18/2016 | Sold | $917,500-1.2%$200/sqft |
Source: LINK #29639 | ||
Public tax history
| Year | Property taxes | Tax assessment |
|---|---|---|
| 2025 | $5,699 +10.5% | $2,150,400 +6.3% |
| 2024 | $5,158 +8.1% | $2,022,700 +6.8% |
| 2023 | $4,773 +4% | $1,894,200 +25.1% |
Find assessor info on the county website
Neighborhood: 02539
Nearby schools
GreatSchools rating
- 7/10Edgartown Elementary SchoolGrades: PK-8Distance: 1.1 mi
- 5/10Martha's Vineyard Regional High SchoolGrades: 9-12Distance: 5.1 mi
Sell for more on Zillow
Get a free Zillow Showcase℠ listing and you could sell for .
$4,665,400
2% more+ $93,308
With Zillow Showcase(estimated)
$4,758,708