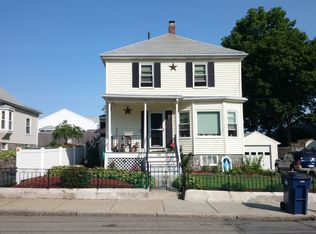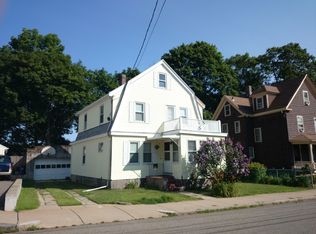Nestled in desirable West Roxbury area and on a quiet end street, this charming house features 3 decent size bedrooms, lovely open layout and spacious EIK, sun-drenched living room, deck for BBQ and year round relaxation, separate side entrance from driveway and fenced back and side yards. New stove installed on 7/23/2020. HW floors throughout, high ceilings, kitchen exhaust fan, newer hot water boiler, and abundance of storage spaces in basement and attic. Nothing to do but move in! Plenty of street parking. A quick drive to Legacy Place Mall in Dedham and local shopping, resturants, and amenities. Schedule a showing today! Seller will entertain all reasonable offers.
This property is off market, which means it's not currently listed for sale or rent on Zillow. This may be different from what's available on other websites or public sources.

