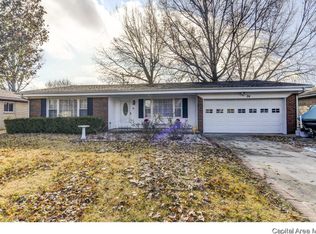Sold for $176,000
$176,000
20 Mesa Rd, Springfield, IL 62702
3beds
1,414sqft
Single Family Residence, Residential
Built in 1964
8,160 Square Feet Lot
$191,500 Zestimate®
$124/sqft
$1,496 Estimated rent
Home value
$191,500
$182,000 - $201,000
$1,496/mo
Zestimate® history
Loading...
Owner options
Explore your selling options
What's special
Great renovated 3 bed, 1.5 bath west side ranch, move in ready. Too many updates to list, including new roof, soffit, fascia, gutters, windows, doors, lighting, carpet, appliances, wiring, and more. Brick fireplace in family room has a new electric insert. Gas lines are still in place for easy de-conversion if desired. Refurbished hardwood floors in all bedrooms and hallway. Back yard deck has been refurbished too. Fenced in back yard so your pets can be safe. Attached 1 car garage. The only thing missing is you! Come see everything this wonderful home has to offer! Square footage is believed to be accurate, but not guaranteed. Home inspections welcome, but selling as-is.
Zillow last checked: 8 hours ago
Listing updated: December 16, 2023 at 12:21pm
Listed by:
Kennith W Lowery Offc:217-303-8445,
Keller Williams Capital,
Paul L Smay,
Keller Williams Capital
Bought with:
Diane Tinsley, 471018772
The Real Estate Group, Inc.
Source: RMLS Alliance,MLS#: CA1025677 Originating MLS: Capital Area Association of Realtors
Originating MLS: Capital Area Association of Realtors

Facts & features
Interior
Bedrooms & bathrooms
- Bedrooms: 3
- Bathrooms: 2
- Full bathrooms: 1
- 1/2 bathrooms: 1
Bedroom 1
- Level: Main
- Dimensions: 9ft 6in x 14ft 1in
Bedroom 2
- Level: Main
- Dimensions: 11ft 3in x 11ft 5in
Bedroom 3
- Level: Main
- Dimensions: 10ft 2in x 11ft 0in
Family room
- Level: Main
- Dimensions: 20ft 6in x 13ft 9in
Kitchen
- Level: Main
- Dimensions: 16ft 5in x 9ft 6in
Living room
- Level: Main
- Dimensions: 18ft 7in x 13ft 9in
Main level
- Area: 1414
Heating
- Forced Air
Cooling
- Central Air
Appliances
- Included: Dishwasher, Disposal, Range, Refrigerator, Gas Water Heater
Features
- Ceiling Fan(s)
- Basement: None
- Number of fireplaces: 1
- Fireplace features: Electric
Interior area
- Total structure area: 1,414
- Total interior livable area: 1,414 sqft
Property
Parking
- Total spaces: 1
- Parking features: Attached
- Attached garage spaces: 1
Lot
- Size: 8,160 sqft
- Dimensions: 68 x 120
- Features: Level
Details
- Additional structures: Shed(s)
- Parcel number: 1419.0378010
Construction
Type & style
- Home type: SingleFamily
- Architectural style: Ranch
- Property subtype: Single Family Residence, Residential
Materials
- Steel Siding, Stone
- Foundation: Slab
- Roof: Shingle
Condition
- New construction: No
- Year built: 1964
Utilities & green energy
- Sewer: Public Sewer
- Water: Public
Community & neighborhood
Location
- Region: Springfield
- Subdivision: Youngston Hills
Price history
| Date | Event | Price |
|---|---|---|
| 12/15/2023 | Sold | $176,000-2.2%$124/sqft |
Source: | ||
| 11/17/2023 | Contingent | $179,900$127/sqft |
Source: | ||
| 11/17/2023 | Price change | $179,900-5.3%$127/sqft |
Source: | ||
| 11/8/2023 | Price change | $189,900-2.1%$134/sqft |
Source: | ||
| 10/29/2023 | Listed for sale | $193,900+198.3%$137/sqft |
Source: | ||
Public tax history
| Year | Property taxes | Tax assessment |
|---|---|---|
| 2024 | $4,873 +27.2% | $58,011 +33.9% |
| 2023 | $3,830 +4.9% | $43,324 +6.3% |
| 2022 | $3,651 +3.4% | $40,741 +3.9% |
Find assessor info on the county website
Neighborhood: Youngston/Holiday Hill
Nearby schools
GreatSchools rating
- 2/10Jane Addams Elementary SchoolGrades: K-5Distance: 1.1 mi
- 2/10U S Grant Middle SchoolGrades: 6-8Distance: 1.7 mi
- 1/10Lanphier High SchoolGrades: 9-12Distance: 3.4 mi
Schools provided by the listing agent
- Elementary: Addams
- Middle: US Grant
- High: Lanphier High School
Source: RMLS Alliance. This data may not be complete. We recommend contacting the local school district to confirm school assignments for this home.

Get pre-qualified for a loan
At Zillow Home Loans, we can pre-qualify you in as little as 5 minutes with no impact to your credit score.An equal housing lender. NMLS #10287.
