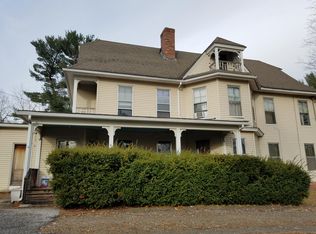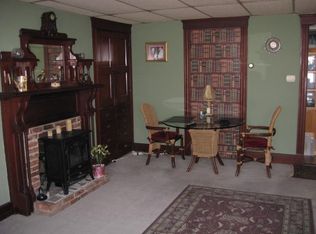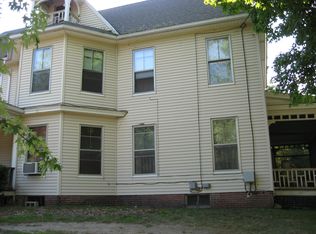Perfect little neighborhood for this Beautifully maintained Garrison colonial home. Nicely updated kitchen with center island and granite countertops. Hard wood floors throughout the first floor, fireplaced family room and nicely updated bathrooms. Bedrooms are all generously sized. Plenty of closet space. Fantastic, front to back finished 22 x 16 room in walk out basement adds 352 additional square feet, Great space for a media room, playroom, whatever you wish. Two car attached garage with great yard, deck, patio area all abutting the woods for privacy. New burner done in 2017, new gutters 2016. See attachment for list of recent updates....Fantastic opportunity to own a great house in a terrific location with access to all Sutton has to offer...Fabulous school system, lakes, hiking, shopping and convenience.
This property is off market, which means it's not currently listed for sale or rent on Zillow. This may be different from what's available on other websites or public sources.


