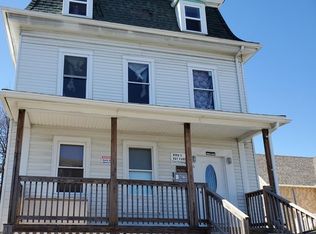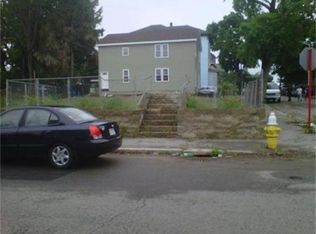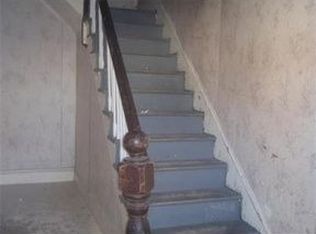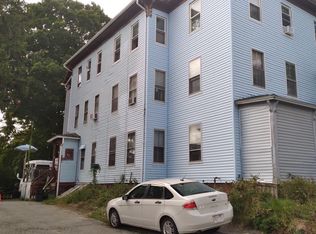**MULTIPLE OFFERS** Highest and best deadline set for Wednesday 2/19 @ 12:00 pm! Welcome to this incredibly charming brand new 2-bedroom high energy efficient home! You're going to adore the open living space, cathedral ceilings, wide plank flooring and flow of natural light in abundance. The top notch, high quality tasteful finishes throughout are unmistakable. Your stunning new kitchen features stainless steel appliances and undermount sink / faucet, graphite kitchen cabinets with built-in under lighting and quality granite counter tops. Your spacious master bedroom is a retreat all in itself and the lower level offers unlimited potential for additional living space. This special home also features 30-year asphalt shingles; Bosch high efficiency heating & cooling equipment with efficient 50-gallon hot water heater, energy efficient wood windows with custom Azek trim and so much more! Enjoy the upcoming warmer months on your beautiful deck, porch and fenced in yard. Off street parking
This property is off market, which means it's not currently listed for sale or rent on Zillow. This may be different from what's available on other websites or public sources.



