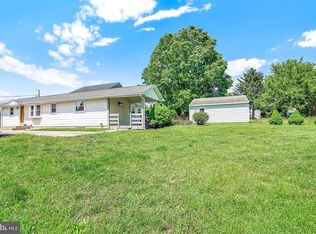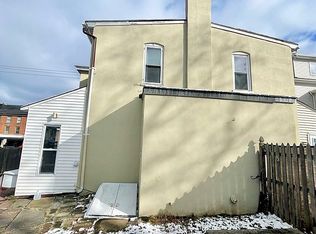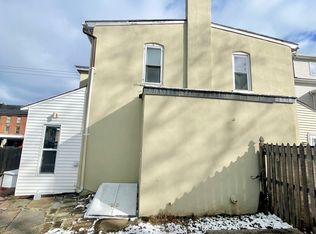Sold for $380,000 on 07/10/24
$380,000
20 Merkel Rd, Gilbertsville, PA 19525
3beds
1,438sqft
Single Family Residence
Built in 2018
8,400 Square Feet Lot
$400,700 Zestimate®
$264/sqft
$2,485 Estimated rent
Home value
$400,700
$369,000 - $433,000
$2,485/mo
Zestimate® history
Loading...
Owner options
Explore your selling options
What's special
Professional photos to be uploaded today! Fabulous 3 bedroom, 1.5 bathroom, newer construction home hits the market June 12th! Built from the ground up in 2018, this home features LVP flooring through the first floor, updated granite counters, 42 inch cabinets and breakfast bar plus stainless steel appliances! Open floor concept with a nicely sized family room and separate dining room area. First floor rounded out with laundry and half bathroom. Upstairs, three well sized bedrooms and full bath. Detached two car garage behind the home is a great spot for car enthusiasts, more storage, or extra entertaining area. Huge driveway and parking for 6 or more cars. Crawl space includes the well equipment. This home is an easy walk to parks and playgrounds, and you are walking distance to town. Restaurant options so close by! Don't miss the opportunity to buy a beautiful home in the heart of Gilbertsville, and for an affordable price! Check out 20 Merkel Road!
Zillow last checked: 8 hours ago
Listing updated: July 10, 2024 at 05:01pm
Listed by:
Kimberly Chadwick 215-527-5134,
Keller Williams Realty Group
Bought with:
Tony Panarello, RS348717
Keller Williams Realty Group
Source: Bright MLS,MLS#: PAMC2106738
Facts & features
Interior
Bedrooms & bathrooms
- Bedrooms: 3
- Bathrooms: 2
- Full bathrooms: 1
- 1/2 bathrooms: 1
- Main level bathrooms: 1
Basement
- Area: 0
Heating
- Heat Pump, Forced Air, Natural Gas
Cooling
- Central Air, Electric
Appliances
- Included: Built-In Range, Dishwasher, Microwave, Electric Water Heater
- Laundry: Main Level, Laundry Room
Features
- Breakfast Area, Ceiling Fan(s), Combination Kitchen/Living, Combination Kitchen/Dining, Dining Area, Family Room Off Kitchen, Open Floorplan, Kitchen Island, Upgraded Countertops, Walk-In Closet(s)
- Flooring: Carpet, Luxury Vinyl
- Has basement: No
- Has fireplace: No
Interior area
- Total structure area: 1,438
- Total interior livable area: 1,438 sqft
- Finished area above ground: 1,438
- Finished area below ground: 0
Property
Parking
- Total spaces: 8
- Parking features: Garage Faces Front, Oversized, Driveway, Detached
- Garage spaces: 2
- Uncovered spaces: 6
Accessibility
- Accessibility features: None
Features
- Levels: Two
- Stories: 2
- Patio & porch: Deck
- Pool features: None
Lot
- Size: 8,400 sqft
- Dimensions: 53.00 x 0.00
Details
- Additional structures: Above Grade, Below Grade
- Parcel number: 320003936001
- Zoning: R2
- Special conditions: Standard
Construction
Type & style
- Home type: SingleFamily
- Architectural style: Colonial
- Property subtype: Single Family Residence
Materials
- Vinyl Siding
- Foundation: Crawl Space
Condition
- Excellent
- New construction: No
- Year built: 2018
- Major remodel year: 2018
Utilities & green energy
- Electric: 200+ Amp Service
- Sewer: Public Sewer
- Water: Well
Community & neighborhood
Location
- Region: Gilbertsville
- Subdivision: None Available
- Municipality: DOUGLASS TWP
Other
Other facts
- Listing agreement: Exclusive Right To Sell
- Listing terms: Conventional,VA Loan,FHA 203(b),USDA Loan
- Ownership: Fee Simple
Price history
| Date | Event | Price |
|---|---|---|
| 7/10/2024 | Sold | $380,000+8.6%$264/sqft |
Source: | ||
| 6/13/2024 | Pending sale | $350,000$243/sqft |
Source: | ||
| 6/12/2024 | Listed for sale | $350,000+61.3%$243/sqft |
Source: | ||
| 8/16/2018 | Sold | $217,000-1.2%$151/sqft |
Source: Public Record | ||
| 7/2/2018 | Pending sale | $219,700$153/sqft |
Source: RE/MAX ACHIEVERS #1000477126 | ||
Public tax history
| Year | Property taxes | Tax assessment |
|---|---|---|
| 2024 | $4,583 | $117,670 |
| 2023 | $4,583 +7.1% | $117,670 |
| 2022 | $4,278 +4.4% | $117,670 |
Find assessor info on the county website
Neighborhood: 19525
Nearby schools
GreatSchools rating
- 6/10Gilbertsville El SchoolGrades: K-5Distance: 0.2 mi
- 7/10Boyertown Area Jhs-EastGrades: 6-8Distance: 1.8 mi
- 6/10Boyertown Area Senior High SchoolGrades: PK,9-12Distance: 1.3 mi
Schools provided by the listing agent
- High: Boyertown Area Jhs-east
- District: Boyertown Area
Source: Bright MLS. This data may not be complete. We recommend contacting the local school district to confirm school assignments for this home.

Get pre-qualified for a loan
At Zillow Home Loans, we can pre-qualify you in as little as 5 minutes with no impact to your credit score.An equal housing lender. NMLS #10287.
Sell for more on Zillow
Get a free Zillow Showcase℠ listing and you could sell for .
$400,700
2% more+ $8,014
With Zillow Showcase(estimated)
$408,714

