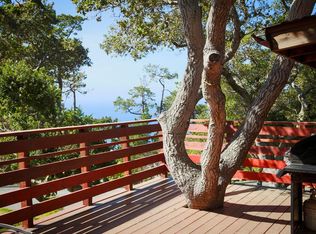Minutes from downtown Carmel-by-the-Sea, within the coveted Carmel Highlands is a perfectly sited, very private, custom built luxury home on 3 plus acres overlooking the Carmel Coast and Pacific Ocean. Enjoy amazing sunsets, whale watching and winter white water views. This home has the casual elegance of a Big Sur retreat with soaring wood beam ceilings and floor to ceiling windows to take in the views. A spacious open kitchen and family room flow into the formal dining area and great room. An office/bedroom and full bath round out the main floor. Downstairs there are 2 beds, 2 baths, sauna and laundry room. With spacious decks and patio, a hot tub, bonus wine room and bonus guest space above the 3 car garage, this is a delightful place to call home. Energy efficient with solar panels, venting skylights and a backup generator on site. Property Association members also enjoy access to Mal Paso Canyon trails and Yankee Point Beach.
This property is off market, which means it's not currently listed for sale or rent on Zillow. This may be different from what's available on other websites or public sources.
