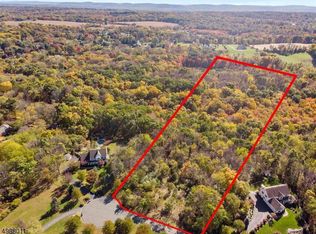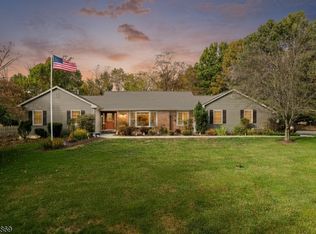Welcome home to this stunning 4 BR Colonial set at the end of a cul-de-sac. The 1st floor boasts an updated kitchen with center island that opens to the large family room with wood burning fireplace. Also on the main level are the living, dining and powder rooms. Upstairs you will find a spacious master bedroom with a 20'x10' wardrobe room and master bath with jetted tub and stall shower. The other three bedrooms are all upstairs, one features the upstairs laundry in addition to the closet. Outside you can enjoy morning coffee on your rocking chair front porch or back patio. The yard is fenced and is like an oasis with an in-ground pool, views of the Delaware Water Gap and professional landscaping to include a variety of flowering trees. Take a look at this amazing home today!!
This property is off market, which means it's not currently listed for sale or rent on Zillow. This may be different from what's available on other websites or public sources.

