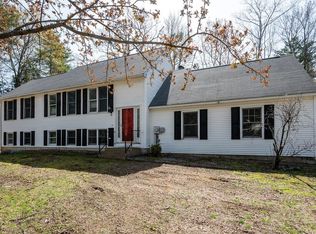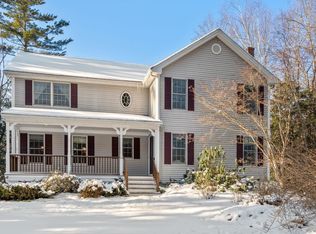Closed
Listed by:
Stephanie Shively,
Keller Williams Realty-Metropolitan 603-232-8282
Bought with: KW Coastal and Lakes & Mountains Realty
$535,000
20 Meadow Lane, Rochester, NH 03867
4beds
2,426sqft
Single Family Residence
Built in 1991
0.69 Acres Lot
$639,100 Zestimate®
$221/sqft
$3,336 Estimated rent
Home value
$639,100
$607,000 - $671,000
$3,336/mo
Zestimate® history
Loading...
Owner options
Explore your selling options
What's special
BACK ON THE MARKET - We were through Inspections and Appraisal- Buyers had a change of heart. (see private remarks) Welcome to Colonial Pines- One of Rochesters most desired neighborhoods. This large 4 bedroom 3 bath has all the space and upgrades you have been looking for. When you first enter this Garrison style home you are greeted with a large entryway and staircase. Have you been looking for a gourmet chefs kitchen? This one has a 14 foot island, large farmers sink, and prep sink. The living room boasts new flooring, perfect built-in shelves finished off with a brick gas fireplace and highly desired wood mantle. The first floor also holds a formal dining room, formal living area, (everyone needs 2 living rooms) Custom built mudroom & fresh updated bathroom- tile steam shower with temperature control. Head upstairs where you will find 4 bedrooms. The primary bedroom has a walk in closet and ensuite. Check out the upgraded bathroom with new modern vanity's and tile work and flooring. The garage is large and holds 2 cars plus space for storage, speaking of storage you have a full basement that could add 2,000 extra square feet. There are 2 sheds outside for all of your yard tools. 1 shed has power and could be a great workshop and the 2nd shed is very new with lots of space. BOOK SHOWINGS Via Showingtime.
Zillow last checked: 8 hours ago
Listing updated: April 13, 2023 at 07:16am
Listed by:
Stephanie Shively,
Keller Williams Realty-Metropolitan 603-232-8282
Bought with:
Cindy Colby
KW Coastal and Lakes & Mountains Realty
Source: PrimeMLS,MLS#: 4942930
Facts & features
Interior
Bedrooms & bathrooms
- Bedrooms: 4
- Bathrooms: 3
- Full bathrooms: 1
- 3/4 bathrooms: 2
Heating
- Oil, Baseboard
Cooling
- Central Air
Appliances
- Included: Water Heater off Boiler
Features
- Basement: Full,Unfinished,Interior Entry
Interior area
- Total structure area: 4,512
- Total interior livable area: 2,426 sqft
- Finished area above ground: 2,426
- Finished area below ground: 0
Property
Parking
- Total spaces: 2
- Parking features: Paved, Attached
- Garage spaces: 2
Features
- Levels: Two
- Stories: 2
- Frontage length: Road frontage: 128
Lot
- Size: 0.69 Acres
- Features: Level
Details
- Parcel number: RCHEM0136B0029L0000
- Zoning description: Residential
Construction
Type & style
- Home type: SingleFamily
- Architectural style: Garrison
- Property subtype: Single Family Residence
Materials
- Wood Frame, Brick Veneer Exterior, Vinyl Siding
- Foundation: Concrete
- Roof: Asphalt Shingle
Condition
- New construction: No
- Year built: 1991
Utilities & green energy
- Electric: 200+ Amp Service
- Sewer: Septic Tank
- Utilities for property: Cable Available
Community & neighborhood
Location
- Region: Rochester
Price history
| Date | Event | Price |
|---|---|---|
| 4/10/2023 | Sold | $535,000+0.9%$221/sqft |
Source: | ||
| 3/4/2023 | Contingent | $530,000$218/sqft |
Source: | ||
| 3/2/2023 | Listed for sale | $530,000+1.3%$218/sqft |
Source: | ||
| 2/22/2023 | Contingent | $523,000$216/sqft |
Source: | ||
| 2/10/2023 | Listed for sale | $523,000+23.1%$216/sqft |
Source: | ||
Public tax history
| Year | Property taxes | Tax assessment |
|---|---|---|
| 2024 | $9,468 -5.1% | $637,600 +64.5% |
| 2023 | $9,979 +1.8% | $387,700 |
| 2022 | $9,801 +2.6% | $387,700 |
Find assessor info on the county website
Neighborhood: 03867
Nearby schools
GreatSchools rating
- 4/10William Allen SchoolGrades: K-5Distance: 1.2 mi
- 3/10Rochester Middle SchoolGrades: 6-8Distance: 1.3 mi
- 5/10Spaulding High SchoolGrades: 9-12Distance: 2.1 mi
Get pre-qualified for a loan
At Zillow Home Loans, we can pre-qualify you in as little as 5 minutes with no impact to your credit score.An equal housing lender. NMLS #10287.

