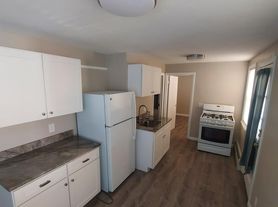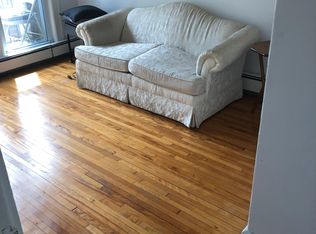Luxurious 3-bed, 3-bath duplex apartment with 2 garage parking, located in the heart of Cambridgeport! Set in a grand former schoolhouse that faces Dana Park, this residence blends historic charm with modern elegance. Main living area offers open layout, 14-ft ceilings, large windows w/custom blinds. Kitchen features Viking appliances and peninsula w/breakfast bar. The bedroom on the main level currently serves as beautiful office space. Large primary bedroom includes comfortable seating area and elegant en suite bathroom. Third bedroom currently serves as home gym but can easily be converted to regular bedroom. In-unit laundry. Two deeded garage spaces. Building amenities include elevator, roof deck, courtyard, fitness center, club room, bike storage, prof. mgt. w/on-site concierge. Ideally located between the Charles River and Central Square, with easy access to Harvard, MIT, Mass Pike, Longwood, downtown Boston, Whole Foods, Trader Joe's.
Renter is responsible for gas and electric. First month, last month and security deposit, due at signing. No smoking allowed.
Apartment for rent
Accepts Zillow applications
$6,900/mo
20 McTernan St APT 107, Cambridge, MA 02139
3beds
1,753sqft
This listing now includes required monthly fees in the total price. Learn more
Apartment
Available now
No pets
Central air
In unit laundry
Detached parking
Baseboard, forced air
What's special
Duplex apartmentIn-unit laundryOpen layoutRoof deckElegant en suite bathroomLarge windowsViking appliances
- 61 days |
- -- |
- -- |
Travel times
Facts & features
Interior
Bedrooms & bathrooms
- Bedrooms: 3
- Bathrooms: 3
- Full bathrooms: 3
Heating
- Baseboard, Forced Air
Cooling
- Central Air
Appliances
- Included: Dishwasher, Dryer, Microwave, Oven, Refrigerator, Washer
- Laundry: In Unit
Features
- Furnished: Yes
Interior area
- Total interior livable area: 1,753 sqft
Property
Parking
- Parking features: Detached
- Details: Contact manager
Features
- Exterior features: Bicycle storage, Electricity not included in rent, Gas not included in rent, Heating system: Baseboard, Heating system: Forced Air
Details
- Parcel number: CAMBM00103L0011300107
Construction
Type & style
- Home type: Apartment
- Property subtype: Apartment
Building
Management
- Pets allowed: No
Community & HOA
Location
- Region: Cambridge
Financial & listing details
- Lease term: 1 Year
Price history
| Date | Event | Price |
|---|---|---|
| 8/14/2025 | Listed for rent | $6,900-8%$4/sqft |
Source: Zillow Rentals | ||
| 7/23/2025 | Listing removed | $7,500$4/sqft |
Source: Zillow Rentals | ||
| 7/2/2025 | Listed for rent | $7,500$4/sqft |
Source: Zillow Rentals | ||
| 6/15/2022 | Sold | $1,735,000+114.4%$990/sqft |
Source: MLS PIN #72963374 | ||
| 8/29/2008 | Sold | $809,100$462/sqft |
Source: Public Record | ||

