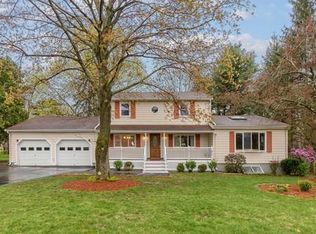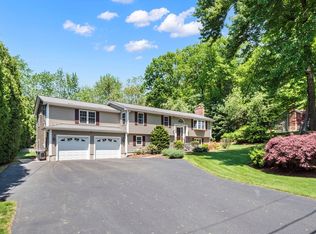Updated contemporary Cape located in sought after Hitchinpost neighborhood! Inside, the hardwood floors gleam, and reflect the natural light cast from the large windows throughout. The floor plan is excellent for entertaining. The fire-placed living room complete with enormous bow window will certainly make for a cozy atmosphere for relaxing around the fire. The kitchen has vast counter space, stainless appliances, and dining area. The slider from the dining area offers access to the large deck and expansive fenced in back yard. An updated full bath, dining room and a generous sized bedroom rounds out the first floor. The upstairs has a beautiful master suite with vaulted ceiling, walk in closet, and an updated bath. An office and an additional bedroom complete the second floor. The finished basement is spectacular and will make for a fantastic spot to watch the big game! Take a walk down a direct path to the newly renovated Friendship Park! This home will not last!
This property is off market, which means it's not currently listed for sale or rent on Zillow. This may be different from what's available on other websites or public sources.

