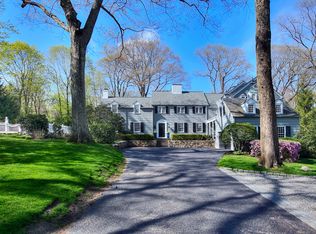Sold for $2,095,000 on 06/06/23
$2,095,000
20 Maywood Road, Darien, CT 06820
5beds
3,830sqft
Single Family Residence
Built in 1954
1.25 Acres Lot
$2,448,200 Zestimate®
$547/sqft
$15,500 Estimated rent
Home value
$2,448,200
$2.25M - $2.67M
$15,500/mo
Zestimate® history
Loading...
Owner options
Explore your selling options
What's special
Quintessential colonial situated on an expansive corner lot! This beautifully updated classic home offers the perfect floor plan for everyday modern living and easy entertaining, with flexible spaces to meet your personal needs. The first floor has it all – gracious foyer, formal living and dining room, office, and a spectacular family room anchored by a double-height stone fireplace. The gourmet eat-in kitchen with large L-shaped island opens to both the family room and recently renovated deck, perfect for hanging on summer nights or cozying up to the fire in winter. A light filled sunroom off the formal living room is a perfect perch to watch kids play on your 1.25 acres of green. The 2nd floor has 5 BR’s and 3 BA’s, including primary suite and a large en-suite perfect for guests. The 3rd floor has a large finished space suitable for playroom, office or 6th BR. With its wonderful “walkable” neighborhood and convenient location, this 3830 SF home is an incredible offering not to be missed! (Available for showings after 11am on Monday)
Zillow last checked: 8 hours ago
Listing updated: July 09, 2024 at 08:17pm
Listed by:
Davenport + Schettino Team of Compass,
Amanda Davenport 404-803-0989,
Compass Connecticut, LLC 203-423-3100,
Co-Listing Agent: Genevieve Schettino 203-604-5270,
Compass Connecticut, LLC
Bought with:
Pamela Huber, RES.0800983
Compass Connecticut, LLC
Source: Smart MLS,MLS#: 170553463
Facts & features
Interior
Bedrooms & bathrooms
- Bedrooms: 5
- Bathrooms: 4
- Full bathrooms: 3
- 1/2 bathrooms: 1
Primary bedroom
- Features: Full Bath, Hardwood Floor, Walk-In Closet(s)
- Level: Upper
- Area: 203.52 Square Feet
- Dimensions: 12.8 x 15.9
Bedroom
- Features: Hardwood Floor
- Level: Upper
- Area: 180.48 Square Feet
- Dimensions: 12.8 x 14.1
Bedroom
- Features: Hardwood Floor
- Level: Upper
- Area: 133.2 Square Feet
- Dimensions: 12 x 11.1
Bedroom
- Features: Hardwood Floor
- Level: Upper
- Area: 102.6 Square Feet
- Dimensions: 9 x 11.4
Bedroom
- Features: Full Bath, Hardwood Floor
- Level: Upper
- Area: 270 Square Feet
- Dimensions: 18 x 15
Den
- Features: Built-in Features, Hardwood Floor, Skylight
- Level: Upper
- Area: 356.83 Square Feet
- Dimensions: 14.8 x 24.11
Dining room
- Features: Bay/Bow Window
- Level: Main
- Area: 175.36 Square Feet
- Dimensions: 12.8 x 13.7
Family room
- Features: Built-in Features, Cathedral Ceiling(s), Fireplace, Skylight
- Level: Main
- Area: 492.48 Square Feet
- Dimensions: 28.8 x 17.1
Kitchen
- Features: Breakfast Bar, Breakfast Nook, Kitchen Island, Pantry, Remodeled, Skylight
- Level: Main
- Area: 732.16 Square Feet
- Dimensions: 28.6 x 25.6
Living room
- Features: Fireplace
- Level: Main
- Area: 3438.7 Square Feet
- Dimensions: 25.1 x 137
Office
- Level: Main
- Area: 189.23 Square Feet
- Dimensions: 12.7 x 14.9
Rec play room
- Level: Lower
- Area: 237.62 Square Feet
- Dimensions: 10.9 x 21.8
Sun room
- Features: Sliders, Stone Floor
- Level: Main
- Area: 186.12 Square Feet
- Dimensions: 14.1 x 13.2
Heating
- Hot Water, Oil
Cooling
- Central Air
Appliances
- Included: Gas Cooktop, Oven, Microwave, Refrigerator, Freezer, Dishwasher, Washer, Dryer, Water Heater
- Laundry: Main Level
Features
- Entrance Foyer
- Basement: Crawl Space,Partially Finished
- Attic: Partially Finished
- Number of fireplaces: 2
Interior area
- Total structure area: 3,830
- Total interior livable area: 3,830 sqft
- Finished area above ground: 3,590
- Finished area below ground: 240
Property
Parking
- Total spaces: 2
- Parking features: Attached, Garage Door Opener, Private
- Attached garage spaces: 2
- Has uncovered spaces: Yes
Features
- Patio & porch: Deck, Patio, Enclosed
- Waterfront features: Beach Access
Lot
- Size: 1.25 Acres
- Features: Wetlands, Corner Lot, Level
Details
- Parcel number: 104014
- Zoning: R-1
- Other equipment: Generator
Construction
Type & style
- Home type: SingleFamily
- Architectural style: Colonial
- Property subtype: Single Family Residence
Materials
- Clapboard, Cedar, Wood Siding
- Foundation: Block
- Roof: Asphalt
Condition
- New construction: No
- Year built: 1954
Utilities & green energy
- Sewer: Public Sewer
- Water: Public
Community & neighborhood
Security
- Security features: Security System
Location
- Region: Darien
Price history
| Date | Event | Price |
|---|---|---|
| 6/6/2023 | Sold | $2,095,000+5%$547/sqft |
Source: | ||
| 3/16/2023 | Contingent | $1,995,000$521/sqft |
Source: | ||
| 3/6/2023 | Listed for sale | $1,995,000+26.7%$521/sqft |
Source: | ||
| 8/27/2019 | Sold | $1,575,000-4.8%$411/sqft |
Source: | ||
| 7/19/2019 | Pending sale | $1,655,000$432/sqft |
Source: Compass Connecticut, LLC #170193942 Report a problem | ||
Public tax history
| Year | Property taxes | Tax assessment |
|---|---|---|
| 2025 | $19,348 +5.4% | $1,249,850 |
| 2024 | $18,360 +34.3% | $1,249,850 +61% |
| 2023 | $13,674 +2.2% | $776,510 |
Find assessor info on the county website
Neighborhood: 06820
Nearby schools
GreatSchools rating
- 9/10Ox Ridge Elementary SchoolGrades: PK-5Distance: 1.6 mi
- 9/10Middlesex Middle SchoolGrades: 6-8Distance: 2.4 mi
- 10/10Darien High SchoolGrades: 9-12Distance: 1.8 mi
Schools provided by the listing agent
- Elementary: Ox Ridge
- Middle: Middlesex
- High: Darien
Source: Smart MLS. This data may not be complete. We recommend contacting the local school district to confirm school assignments for this home.
Sell for more on Zillow
Get a free Zillow Showcase℠ listing and you could sell for .
$2,448,200
2% more+ $48,964
With Zillow Showcase(estimated)
$2,497,164