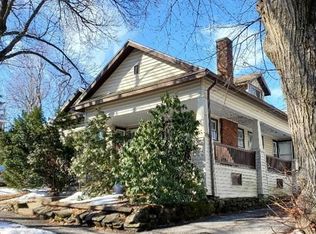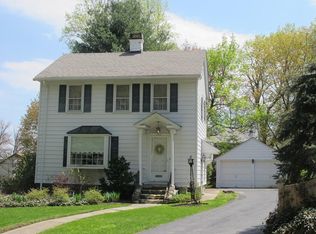Take a good look at this beautiful, spacious and updated home waiting just for you and your family. As you enter, your eyes will be drawn to all the gleaming hardwood floors and beautiful natural wood trim throughout. From there, a long list of updates including the Updated kitchen with granite counters and tile floors, to the newer appliances and updated cabinets. This home has also been equipped with Solar panels (2018), Newer Gas Boiler (2018), Rear Deck (2017), Upper Roof (2018) & a partial backyard fence (2018). The Walk-up attic also has tons space and potential. You will also enjoy an enclosed front porch, a Den/extra office space with French doors, and plenty of off-street parking with two paved driveways. Great location near 2 universities, nearby supermarket, pharmacy and restaurants. Don't miss this one!
This property is off market, which means it's not currently listed for sale or rent on Zillow. This may be different from what's available on other websites or public sources.

