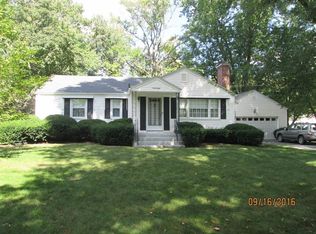Sold for $330,000
$330,000
20 Maura St, Springfield, MA 01104
5beds
1,228sqft
Single Family Residence
Built in 1966
0.25 Acres Lot
$348,100 Zestimate®
$269/sqft
$2,356 Estimated rent
Home value
$348,100
$313,000 - $390,000
$2,356/mo
Zestimate® history
Loading...
Owner options
Explore your selling options
What's special
MULTIPLE OFFERS! Highest and best due 6/25 at 12pm! Your dream house has hit the market! This enchanting ranch-style home is a true gem, offering 3 spacious bedrooms and a beautifully updated bath on the main floor. The fully finished basement adds versatility with 2 additional bedrooms, a full bath, a cozy family room, and a private office space. The modern eat-in kitchen boasts a 2.5-year-old appliance suite, while the expansive living room opens to a delightful 12x12 deck, perfect for entertaining. Step outside to find a fenced yard, a charming playscape, a blossoming peach tree, and a detached garage. The only house on this tranquil street and bordering unbuildable woods, this home provides unmatched privacy and serenity. Enjoy the refreshed bathroom, ceiling fans, motion lights in closets, a bright laundry area, and ample storage.
Zillow last checked: 8 hours ago
Listing updated: August 24, 2024 at 05:44am
Listed by:
Maci Colondres 413-297-1178,
Lock and Key Realty Inc. 413-282-8080,
Maci Colondres 413-297-1178
Bought with:
Veerendra Atla
Keller Williams Boston MetroWest
Source: MLS PIN,MLS#: 73255683
Facts & features
Interior
Bedrooms & bathrooms
- Bedrooms: 5
- Bathrooms: 2
- Full bathrooms: 2
Primary bedroom
- Features: Ceiling Fan(s), Closet, Flooring - Hardwood
- Level: First
Bedroom 2
- Features: Ceiling Fan(s), Closet, Flooring - Hardwood
- Level: First
Bedroom 3
- Features: Ceiling Fan(s), Closet, Flooring - Hardwood
- Level: First
Bedroom 4
- Features: Flooring - Wall to Wall Carpet
- Level: Second
Bedroom 5
- Features: Flooring - Wall to Wall Carpet
- Level: Second
Primary bathroom
- Features: No
Bathroom 1
- Features: Bathroom - Full, Bathroom - Tiled With Tub & Shower, Closet - Linen, Flooring - Laminate
- Level: First
Bathroom 2
- Features: Bathroom - Full, Bathroom - Tiled With Tub & Shower, Flooring - Laminate
- Level: Basement
Family room
- Features: Flooring - Wall to Wall Carpet, Storage
- Level: Basement
Kitchen
- Features: Flooring - Vinyl, Dining Area, Countertops - Upgraded, Cabinets - Upgraded, Open Floorplan, Remodeled, Stainless Steel Appliances, Gas Stove, Lighting - Overhead
- Level: First
Living room
- Features: Ceiling Fan(s), Flooring - Hardwood, Window(s) - Picture, Deck - Exterior, High Speed Internet Hookup
- Level: First
Heating
- Baseboard, Natural Gas
Cooling
- Window Unit(s)
Appliances
- Included: Gas Water Heater, Range, Dishwasher, Microwave, Refrigerator, Washer, Dryer
- Laundry: Electric Dryer Hookup, Walk-in Storage, Washer Hookup, Sink, In Basement
Features
- Flooring: Vinyl, Hardwood
- Doors: Storm Door(s)
- Windows: Storm Window(s)
- Basement: Full,Finished,Bulkhead,Sump Pump
- Has fireplace: No
Interior area
- Total structure area: 1,228
- Total interior livable area: 1,228 sqft
Property
Parking
- Total spaces: 5
- Parking features: Detached, Off Street, Paved
- Garage spaces: 1
- Uncovered spaces: 4
Features
- Patio & porch: Porch - Enclosed, Deck
- Exterior features: Porch - Enclosed, Deck, Fenced Yard
- Fencing: Fenced
Lot
- Size: 0.25 Acres
- Features: Other
Details
- Parcel number: S:08382 P:0006,2594918
- Zoning: R1
Construction
Type & style
- Home type: SingleFamily
- Architectural style: Ranch
- Property subtype: Single Family Residence
Materials
- Frame
- Foundation: Concrete Perimeter
- Roof: Shingle
Condition
- Year built: 1966
Utilities & green energy
- Sewer: Public Sewer
- Water: Public
Green energy
- Energy efficient items: Thermostat
Community & neighborhood
Community
- Community features: Public Transportation, Shopping, Tennis Court(s), Park, Walk/Jog Trails, Medical Facility, Laundromat, Bike Path, Conservation Area, Highway Access, House of Worship, Private School, Public School
Location
- Region: Springfield
- Subdivision: Liberty Heights
Other
Other facts
- Road surface type: Paved
Price history
| Date | Event | Price |
|---|---|---|
| 8/23/2024 | Sold | $330,000+17.9%$269/sqft |
Source: MLS PIN #73255683 Report a problem | ||
| 6/27/2024 | Contingent | $279,999$228/sqft |
Source: MLS PIN #73255683 Report a problem | ||
| 6/21/2024 | Listed for sale | $279,999+60.9%$228/sqft |
Source: MLS PIN #73255683 Report a problem | ||
| 3/24/2021 | Listing removed | -- |
Source: Owner Report a problem | ||
| 4/2/2019 | Sold | $174,000-3.3%$142/sqft |
Source: Public Record Report a problem | ||
Public tax history
| Year | Property taxes | Tax assessment |
|---|---|---|
| 2025 | $4,194 +12.6% | $267,500 +15.4% |
| 2024 | $3,724 +4.5% | $231,900 +10.9% |
| 2023 | $3,565 +1.1% | $209,100 +11.6% |
Find assessor info on the county website
Neighborhood: Liberty Heights
Nearby schools
GreatSchools rating
- 4/10Liberty SchoolGrades: PK-5Distance: 0.4 mi
- 3/10The Springfield Renaissance SchoolGrades: 6-12Distance: 0.5 mi
- 7/10Alfred G Zanetti SchoolGrades: PK-8Distance: 1 mi
Get pre-qualified for a loan
At Zillow Home Loans, we can pre-qualify you in as little as 5 minutes with no impact to your credit score.An equal housing lender. NMLS #10287.
Sell for more on Zillow
Get a Zillow Showcase℠ listing at no additional cost and you could sell for .
$348,100
2% more+$6,962
With Zillow Showcase(estimated)$355,062
