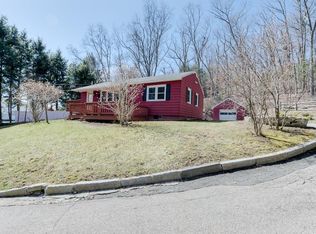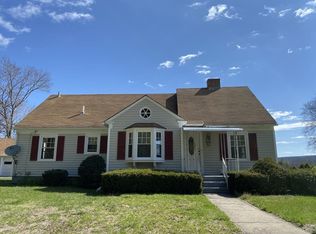Serene privacy with beautiful yard and pasture. Former Alpaca Farm. One owner, many updates, roof, master and 2nd floor baths renovated, custom window shades, granite and solid surface countertops, Vermont Castings FP insert. All rooms are generously sized. South facing w/sliding glass doors extends outdoor entertaining. Master has walk in closet/dressing room w/custom built ins. Two upstairs BR's have play lofts. In-Law suite w/ kitchenette, BR, private entry. Basement finished area approx 840sf. Walk in attic over garage planned so it can be finished . Property in agriculturally acceptable area. Custom built 24x48, 3 floor timber frame barn w/beams all harvested on property with 2 add'l small barns. All barns have running water and 2 have automatic water hookups. Room for animals, livestock, workshop or car enthusiast. Also available two abutting 3.6 acre estate lots with town water and sewer. MassPike Exit 8, only7mi
This property is off market, which means it's not currently listed for sale or rent on Zillow. This may be different from what's available on other websites or public sources.

