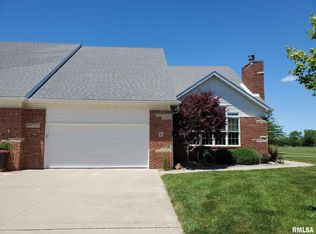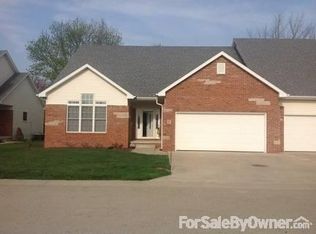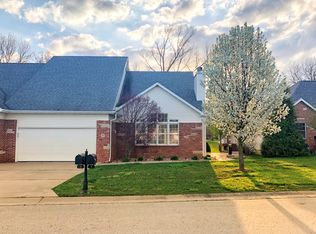Low-maintenance-living in a beautiful neighborhood at the Rail Golf Course is here, but not for long! This beautiful, well-maintained deluxe condo includes granite, stainless steel appliances, walk-in, tiled r shower in the master bathroom that leads into a spacious walk-in closet that leads right into the large laundry room with utility sink. This condo has a large finished basement to include bedroom and full bathroom and still has loads of storage space. All lawncare, snow removal, and garbage collection are included in the association fees. Nearby, are hiking trails in the woods and walking/running/biking path with a park that includes pavilions, band shelter and brand new playground. All window coverings stay.
This property is off market, which means it's not currently listed for sale or rent on Zillow. This may be different from what's available on other websites or public sources.


