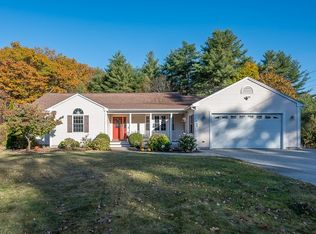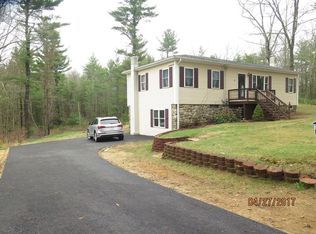Sold for $68,700
$68,700
20 Mashapaug Rd, Sturbridge, MA 01566
3beds
2,039sqft
Single Family Residence
Built in 2023
2.31 Acres Lot
$595,200 Zestimate®
$34/sqft
$3,234 Estimated rent
Home value
$595,200
$554,000 - $643,000
$3,234/mo
Zestimate® history
Loading...
Owner options
Explore your selling options
What's special
Multiple offers received. The Offer Deadline is Monday 1/8 at 11am. Don't miss your opportunity to purchase a 2023 newly built home on a beautiful, private 2.3 acre lot. This oversized energy efficient split-entry style home boasts 3 bedrooms, 2.5 baths, central AC, and a standby whole-house generator. High quality construction built with total attention to detail and loaded with high-end finishes throughout. The open concept kitchen, dining, and living room all have cathedral ceilings, hardwood floors, recessed lighting, and a gas fireplace. The kitchen features white shaker cabinets, granite countertops, tile backsplash, stainless steel appliances, and a center island. The dining room has sliding door access to a spacious composite deck which is great for entertaining and overlooks your private backyard. The finished lower level features a large family room, half bath, laundry room, and access to your two car garage. Don't let this one get away!
Zillow last checked: 8 hours ago
Listing updated: February 08, 2024 at 09:16am
Listed by:
Michael Dell'Ovo 508-769-0957,
Local Realty Pro 508-769-0957
Bought with:
Christopher Group
Compass
Source: MLS PIN,MLS#: 73189717
Facts & features
Interior
Bedrooms & bathrooms
- Bedrooms: 3
- Bathrooms: 3
- Full bathrooms: 2
- 1/2 bathrooms: 1
Primary bedroom
- Features: Bathroom - Full, Walk-In Closet(s), Closet, Flooring - Hardwood
- Level: First
Bedroom 2
- Features: Closet, Flooring - Hardwood
- Level: First
Bedroom 3
- Features: Closet, Flooring - Hardwood
- Level: First
Primary bathroom
- Features: Yes
Bathroom 1
- Features: Bathroom - Full, Bathroom - Tiled With Shower Stall, Flooring - Stone/Ceramic Tile, Countertops - Stone/Granite/Solid
- Level: First
Bathroom 2
- Features: Bathroom - Full, Bathroom - With Tub & Shower, Flooring - Stone/Ceramic Tile, Countertops - Stone/Granite/Solid
- Level: First
Bathroom 3
- Features: Bathroom - Half, Flooring - Vinyl, Countertops - Stone/Granite/Solid
- Level: Basement
Dining room
- Features: Cathedral Ceiling(s), Flooring - Hardwood, Deck - Exterior, Open Floorplan, Recessed Lighting, Slider
- Level: First
Family room
- Features: Flooring - Vinyl, Recessed Lighting
- Level: Basement
Kitchen
- Features: Cathedral Ceiling(s), Flooring - Hardwood, Countertops - Stone/Granite/Solid, Kitchen Island, Breakfast Bar / Nook, Open Floorplan, Slider, Stainless Steel Appliances
- Level: First
Living room
- Features: Cathedral Ceiling(s), Flooring - Hardwood, Open Floorplan, Recessed Lighting
- Level: First
Heating
- Forced Air, Propane
Cooling
- Central Air
Appliances
- Included: Water Heater, Tankless Water Heater, Range, Dishwasher, Microwave, Refrigerator, Freezer, Plumbed For Ice Maker
- Laundry: Flooring - Vinyl, In Basement, Electric Dryer Hookup, Washer Hookup
Features
- Internet Available - Broadband
- Flooring: Tile, Hardwood, Vinyl / VCT
- Doors: Insulated Doors
- Windows: Insulated Windows, Screens
- Basement: Full,Finished,Walk-Out Access,Interior Entry,Garage Access
- Number of fireplaces: 1
- Fireplace features: Living Room
Interior area
- Total structure area: 2,039
- Total interior livable area: 2,039 sqft
Property
Parking
- Total spaces: 8
- Parking features: Under, Garage Faces Side, Insulated, Paved Drive, Off Street, Paved
- Attached garage spaces: 2
- Uncovered spaces: 6
Features
- Patio & porch: Deck - Composite
- Exterior features: Deck - Composite, Rain Gutters, Screens
- Frontage length: 300.00
Lot
- Size: 2.31 Acres
- Features: Gentle Sloping, Level
Details
- Parcel number: M:423 B:000 L:4137020,1703749
- Zoning: SUD
Construction
Type & style
- Home type: SingleFamily
- Architectural style: Raised Ranch,Split Entry
- Property subtype: Single Family Residence
Materials
- Frame
- Foundation: Concrete Perimeter
- Roof: Shingle
Condition
- Year built: 2023
Utilities & green energy
- Electric: Generator, 110 Volts, 220 Volts, Circuit Breakers, Generator Connection
- Sewer: Private Sewer
- Water: Private
- Utilities for property: for Electric Range, for Electric Oven, for Electric Dryer, Washer Hookup, Icemaker Connection, Generator Connection
Green energy
- Energy efficient items: Thermostat
Community & neighborhood
Community
- Community features: Shopping, Park, Walk/Jog Trails, Golf, Highway Access, House of Worship, Public School
Location
- Region: Sturbridge
Price history
| Date | Event | Price |
|---|---|---|
| 8/15/2024 | Sold | $68,700-88.5%$34/sqft |
Source: Public Record Report a problem | ||
| 2/8/2024 | Sold | $600,000+0.8%$294/sqft |
Source: MLS PIN #73189717 Report a problem | ||
| 1/8/2024 | Contingent | $595,000$292/sqft |
Source: MLS PIN #73189717 Report a problem | ||
| 1/2/2024 | Listed for sale | $595,000+3.7%$292/sqft |
Source: MLS PIN #73189717 Report a problem | ||
| 8/11/2023 | Sold | $574,000-0.2%$282/sqft |
Source: MLS PIN #73128469 Report a problem | ||
Public tax history
| Year | Property taxes | Tax assessment |
|---|---|---|
| 2025 | $8,742 -3.7% | $548,800 -0.3% |
| 2024 | $9,074 +3363.4% | $550,300 +3695.2% |
| 2023 | $262 -77.9% | $14,500 -76.7% |
Find assessor info on the county website
Neighborhood: 01566
Nearby schools
GreatSchools rating
- 6/10Burgess Elementary SchoolGrades: PK-6Distance: 3 mi
- 5/10Tantasqua Regional Jr High SchoolGrades: 7-8Distance: 6.4 mi
- 8/10Tantasqua Regional Sr High SchoolGrades: 9-12Distance: 6.5 mi
Schools provided by the listing agent
- Elementary: Burgess
- Middle: Tantasqua
- High: Tantasqua
Source: MLS PIN. This data may not be complete. We recommend contacting the local school district to confirm school assignments for this home.
Get a cash offer in 3 minutes
Find out how much your home could sell for in as little as 3 minutes with a no-obligation cash offer.
Estimated market value$595,200
Get a cash offer in 3 minutes
Find out how much your home could sell for in as little as 3 minutes with a no-obligation cash offer.
Estimated market value
$595,200

