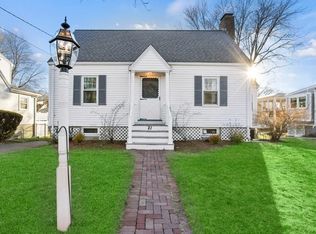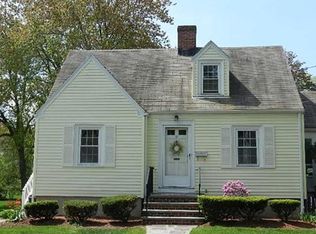Highly Desirable Warrendale Community! Pristine Renovated Expanded Cape Featuring Unique Open Floor Plan, New Kraftmaid Kitchen with Quartz Counters, Stainless Steel Appliances & Island Bar Open to 1st Floor Den, Large Gas Fireplaced Living Room with Pillars, Recessed Lighting, and Built-In Bookcases, Formal Dining Room, French Doors to Entertainment Sized Trex Deck & Arbor, New First Floor Jacuzzi Tile Bath, 1st Floor Master Bedroom with Dual Custom Closets, Vaulted Ceiling, & Private Deck Entry, Great Closets, 1st Floor Laundry, Gleaming Hardwood Floors, Beautifully Finished Lower Level Family Room & Tile Bath, New 2022 Central AC, New 2020 Heat System, New 2018 Roof, Gorgeous Landscaped Private Fenced In Yard with Patio, 2 Car Garage, and More. Wow!
This property is off market, which means it's not currently listed for sale or rent on Zillow. This may be different from what's available on other websites or public sources.

