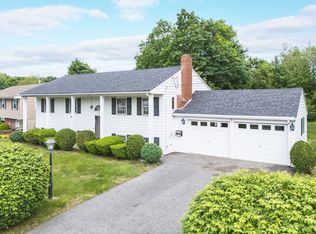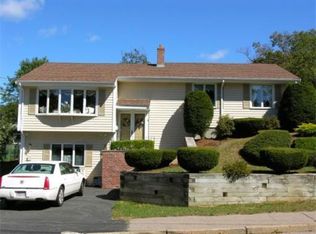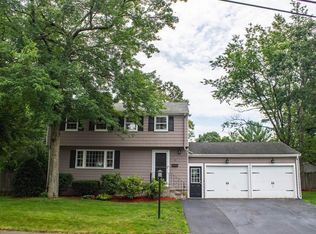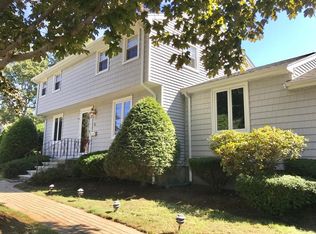Sold for $840,000 on 05/07/25
$840,000
20 Marks Rd, Weymouth, MA 02189
4beds
2,710sqft
Single Family Residence
Built in 1971
0.43 Acres Lot
$830,900 Zestimate®
$310/sqft
$5,049 Estimated rent
Home value
$830,900
$773,000 - $897,000
$5,049/mo
Zestimate® history
Loading...
Owner options
Explore your selling options
What's special
This stunning raised ranch is nestled on a generous 0.46-acre lot in one of Weymouth’s most desirable neighborhoods. Boasting 4 bedrooms and 3 full bathrooms, this home is designed with both comfort and style in mind. The main level features an open-concept layout with soaring cathedral ceilings, two fireplaces, and gleaming hardwood floors throughout. The updated kitchen showcases sleek quartz countertops, complemented by brand-new stainless steel appliances—perfect for both cooking and entertaining. The first floor also includes three bedrooms, two full bathrooms, and a versatile bonus room that opens to a beautiful patio and deck, ideal for outdoor relaxation.The lower level is an exceptional in-law suite, complete with a private entrance, offering the perfect space for extended family or guests. It boasts an open floor plan with a full kitchen, a well-appointed bathroom, a large bedroom, an office, and convenient washer/dryer. Located just minutes from commuter rail & highway.
Zillow last checked: 8 hours ago
Listing updated: May 08, 2025 at 06:18pm
Listed by:
Heather Roy 781-361-3572,
William Raveis R.E. & Home Services 781-383-0759
Bought with:
Remmes & Co. Team
Remmes & Co.
Source: MLS PIN,MLS#: 73337998
Facts & features
Interior
Bedrooms & bathrooms
- Bedrooms: 4
- Bathrooms: 3
- Full bathrooms: 3
- Main level bathrooms: 2
- Main level bedrooms: 3
Primary bedroom
- Features: Bathroom - Full, Closet, Flooring - Stone/Ceramic Tile, Window(s) - Picture
- Level: Main,First
Bedroom 2
- Features: Closet, Flooring - Wood, Window(s) - Picture, Lighting - Overhead
- Level: Main,First
Bedroom 3
- Features: Closet, Flooring - Wood, Window(s) - Picture
- Level: Main,First
Bedroom 4
- Features: Flooring - Laminate, Window(s) - Picture
- Level: Basement
Primary bathroom
- Features: Yes
Bathroom 1
- Features: Bathroom - Full, Bathroom - With Shower Stall, Flooring - Stone/Ceramic Tile, Window(s) - Picture, Countertops - Stone/Granite/Solid
- Level: Main,First
Bathroom 2
- Features: Bathroom - Full, Bathroom - With Shower Stall, Flooring - Stone/Ceramic Tile, Countertops - Stone/Granite/Solid, Dryer Hookup - Electric, Washer Hookup
- Level: Main,First
Bathroom 3
- Features: Bathroom - Full, Bathroom - With Shower Stall, Flooring - Stone/Ceramic Tile, Dryer Hookup - Electric, Washer Hookup
- Level: Basement
Dining room
- Features: Flooring - Wood, Open Floorplan, Recessed Lighting, Lighting - Pendant
- Level: Main,First
Kitchen
- Features: Flooring - Hardwood, Flooring - Stone/Ceramic Tile, Dining Area, Countertops - Stone/Granite/Solid, Kitchen Island, Open Floorplan, Recessed Lighting, Stainless Steel Appliances, Lighting - Pendant
- Level: Main,First
Living room
- Features: Cathedral Ceiling(s), Flooring - Hardwood, Open Floorplan, Recessed Lighting, Beadboard
- Level: Main,First
Office
- Level: Basement
Heating
- Baseboard, Oil, Ductless, Fireplace
Cooling
- Ductless
Appliances
- Laundry: First Floor, Washer Hookup
Features
- Dining Area, Countertops - Stone/Granite/Solid, Kitchen Island, Open Floorplan, Home Office, Bonus Room, Kitchen, Inlaw Apt.
- Flooring: Wood, Tile, Laminate, Flooring - Stone/Ceramic Tile
- Basement: Full,Finished,Walk-Out Access,Interior Entry
- Number of fireplaces: 2
- Fireplace features: Living Room
Interior area
- Total structure area: 2,710
- Total interior livable area: 2,710 sqft
- Finished area above ground: 1,610
- Finished area below ground: 1,100
Property
Parking
- Total spaces: 4
- Parking features: Paved Drive, Paved
- Uncovered spaces: 4
Features
- Patio & porch: Deck - Exterior, Deck, Patio
- Exterior features: Deck, Patio, Storage
Lot
- Size: 0.43 Acres
- Features: Wooded
Details
- Parcel number: 277678
- Zoning: RES
Construction
Type & style
- Home type: SingleFamily
- Architectural style: Raised Ranch
- Property subtype: Single Family Residence
Materials
- Frame
- Foundation: Concrete Perimeter
- Roof: Shingle
Condition
- Year built: 1971
Utilities & green energy
- Electric: 200+ Amp Service
- Sewer: Public Sewer
- Water: Public
- Utilities for property: for Electric Range, for Electric Oven, Washer Hookup
Community & neighborhood
Community
- Community features: Public Transportation, Shopping, Park, Golf, Medical Facility, Highway Access, House of Worship, Public School, T-Station
Location
- Region: Weymouth
Price history
| Date | Event | Price |
|---|---|---|
| 5/7/2025 | Sold | $840,000+1.2%$310/sqft |
Source: MLS PIN #73337998 Report a problem | ||
| 3/9/2025 | Pending sale | $830,000$306/sqft |
Source: | ||
| 3/9/2025 | Contingent | $830,000$306/sqft |
Source: MLS PIN #73337998 Report a problem | ||
| 2/25/2025 | Listed for sale | $830,000+69.4%$306/sqft |
Source: MLS PIN #73337998 Report a problem | ||
| 2/26/2021 | Listing removed | -- |
Source: Owner Report a problem | ||
Public tax history
| Year | Property taxes | Tax assessment |
|---|---|---|
| 2025 | $7,476 +2.4% | $740,200 +4.1% |
| 2024 | $7,304 +6.1% | $711,200 +7.9% |
| 2023 | $6,886 +2.5% | $658,900 +12.4% |
Find assessor info on the county website
Neighborhood: East Weymouth
Nearby schools
GreatSchools rating
- 6/10Lawrence W. Pingree Elementary SchoolGrades: K-5Distance: 0.9 mi
- NAAbigail Adams Middle SchoolGrades: 6-7Distance: 1.4 mi
- 4/10Weymouth High SchoolGrades: 9-12Distance: 1.9 mi
Get a cash offer in 3 minutes
Find out how much your home could sell for in as little as 3 minutes with a no-obligation cash offer.
Estimated market value
$830,900
Get a cash offer in 3 minutes
Find out how much your home could sell for in as little as 3 minutes with a no-obligation cash offer.
Estimated market value
$830,900



