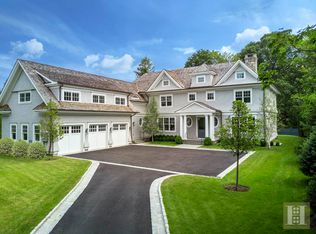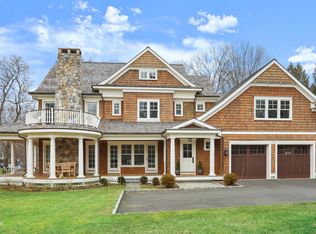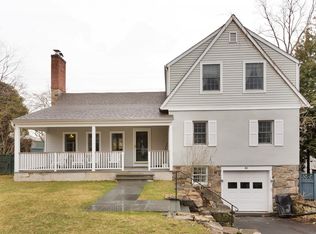Ellen Mosher exclusively represents this stunning, sun-filled 5 bedroom fully furnished Kaali-Nagy custom home set behind a stone wall with mature landscape, gunite pool/spa, terraces and outdoor fireplace offers amazing outdoor living/dining space. A fun Hamptons style interior welcomes you to the modern open floor plan, high ceilings and a relaxing casually chic decor. Formal spaces open into each other, french doors from double height family room lead to terrace and private yard; paneled office, bright marble kitchen. Vaulted master with exquisite bath. Huge lower level with game room, fireplace, playroom, gym and guest suite; elevator opportunity. Enjoy the easy stroll to the village, schools and train or ride your vespa/bike to the beach. Very unique opportunity to have an instant home in Greenwich. For more information call 203-705-9680.
This property is off market, which means it's not currently listed for sale or rent on Zillow. This may be different from what's available on other websites or public sources.


