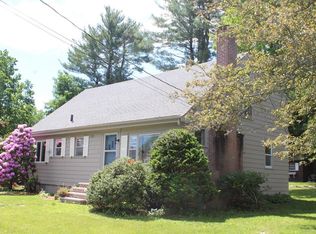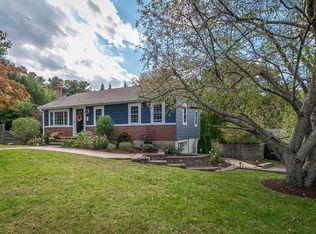Introducing 20 Mark Ave. nestled in the quiet & cozy Birch Meadow neighborhood of Reading! Very nice 1/4 Acre Corner Lot. Located in close proximity to DOWNTOWN, LIBRARY, YMCA & COMMUTER RAIL, this Charming Cape provides 7 rooms, 4 BRs, 1.5 baths & 1,620 sq ft. 1st Floor highlights LR w/ brick fireplace & picture window overlooking the front yard, DR w/ built-in corner china cabinet leading into a GORGEOUS Eat-In Kitchen w/ direct access to the backyard. SS Appliances (2018), Granite Counters, Hickory Cabinets w/ ample storage. Oak HW Floors. Half Bath w/ tile floor off DR & 2 BRs. 2nd Floor features 2 BRs including Front to Back Master BR & Full Bath. Many Upgrades including Heating System (2017), Roof (2016), Bathrooms (2007), Kitchen (2006) totally renovated & layout reconfigured. Windows all replaced within last 10 yrs. Multiple flowing spaces perfect for entertaining both inside & out! OUTSIDE SPACE a Huge Asset w/ patio, large backyard, driveway w/ garage parking. Won't Last!
This property is off market, which means it's not currently listed for sale or rent on Zillow. This may be different from what's available on other websites or public sources.

