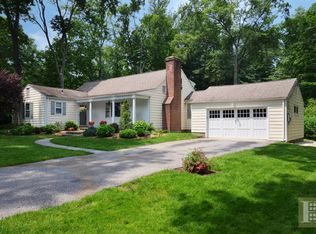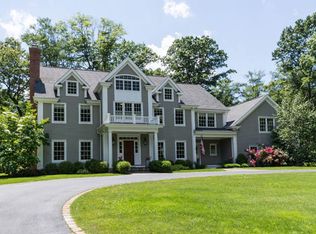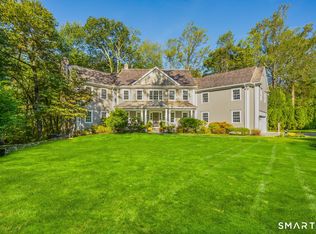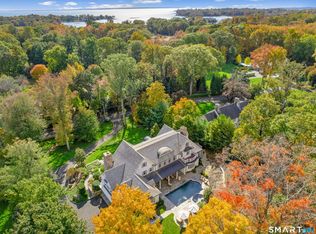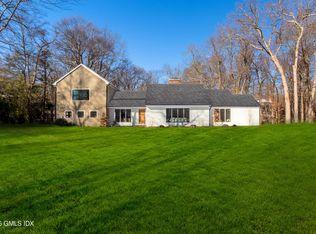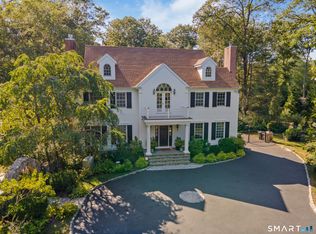New construction and ready for 2026! On a coveted Darien cul-de-sac, this modern colonial boasts 6500sf of elegance and comfort. Step through the welcoming foyer, complete with a coat room and powder room, and into a spacious, light-flooded living room, perfect for gatherings that stretch into the evening. The custom kitchen is a true centerpiece, with a grand stone island, Thermador appliances, an oversized range, and abundant cabinetry. Surrounded by windows, the sunlit breakfast room flows effortlessly to the kitchen/great room, where a gas fireplace and beamed ceiling create warmth and character and flow out to an huge deck overlooking 1.2 private acres. A first-floor office with full bath offers flexibility for work, guests, or a quiet retreat. Everyday ease continues with a mudroom, half bath with stunning, floating quartz vanity, and an attached two-car garage. Upstairs, the primary suite is a serene escape with vaulted ceilings, a walk-in closet, and a private balcony overlooking the lush and private yard. Three additional en-suite bedrooms each feature custom walk-in closets, blending function with elegance. The partially finished third floor and lower level invite endless possibilities - a home gym, playroom, creative spaces, etc. This home has privacy and space for all and is only minutes from town, shops, the beach, golf, the train and all amenities. A new home for the new year!
New construction
Price cut: $405K (1/8)
$4,495,000
20 Marianne Road, Darien, CT 06820
5beds
6,535sqft
Est.:
Single Family Residence
Built in 2025
1.19 Acres Lot
$-- Zestimate®
$688/sqft
$-- HOA
What's special
Gas fireplaceAttached two-car garageSunlit breakfast roomGrand stone islandBeamed ceilingCustom kitchenPowder room
- 327 days |
- 2,724 |
- 52 |
Zillow last checked: 8 hours ago
Listing updated: February 15, 2026 at 04:40pm
Listed by:
Serena A Richards (203)273-2073,
Brown Harris Stevens 203-655-1418
Source: Smart MLS,MLS#: 24082353
Tour with a local agent
Facts & features
Interior
Bedrooms & bathrooms
- Bedrooms: 5
- Bathrooms: 8
- Full bathrooms: 6
- 1/2 bathrooms: 2
Rooms
- Room types: Bonus Room, Laundry
Primary bedroom
- Features: Bedroom Suite, Full Bath, Walk-In Closet(s), Hardwood Floor
- Level: Upper
- Area: 385 Square Feet
- Dimensions: 17.5 x 22
Bedroom
- Features: Full Bath
- Level: Main
- Area: 162 Square Feet
- Dimensions: 12 x 13.5
Bedroom
- Features: Bedroom Suite, Full Bath, Hardwood Floor
- Level: Upper
- Area: 210 Square Feet
- Dimensions: 15 x 14
Bedroom
- Features: Bedroom Suite, Full Bath, Hardwood Floor
- Level: Upper
- Area: 209.25 Square Feet
- Dimensions: 15.5 x 13.5
Bedroom
- Features: Bedroom Suite, Full Bath, Hardwood Floor
- Level: Upper
- Area: 189 Square Feet
- Dimensions: 14 x 13.5
Great room
- Features: Fireplace, Hardwood Floor
- Level: Main
- Area: 594 Square Feet
- Dimensions: 22 x 27
Kitchen
- Features: Dining Area, Kitchen Island, Hardwood Floor
- Level: Main
- Area: 345.87 Square Feet
- Dimensions: 18.9 x 18.3
Living room
- Features: Hardwood Floor
- Level: Main
- Area: 577.5 Square Feet
- Dimensions: 21 x 27.5
Office
- Level: Third,Upper
- Area: 348 Square Feet
- Dimensions: 29 x 12
Rec play room
- Level: Third,Upper
- Area: 360 Square Feet
- Dimensions: 15 x 24
Rec play room
- Features: Full Bath
- Level: Lower
- Area: 768 Square Feet
- Dimensions: 24 x 32
Heating
- Gas on Gas, Zoned
Cooling
- Central Air
Appliances
- Included: Allowance, Oven/Range, Microwave, Refrigerator, Freezer, Dishwasher, Washer, Dryer, Water Heater
- Laundry: Upper Level, Mud Room
Features
- Entrance Foyer
- Doors: French Doors
- Basement: Full,Partially Finished
- Attic: Partially Finished,Walk-up
- Number of fireplaces: 1
Interior area
- Total structure area: 6,535
- Total interior livable area: 6,535 sqft
- Finished area above ground: 5,527
- Finished area below ground: 1,008
Video & virtual tour
Property
Parking
- Total spaces: 2
- Parking features: Attached
- Attached garage spaces: 2
Features
- Patio & porch: Deck
- Exterior features: Rain Gutters
Lot
- Size: 1.19 Acres
- Features: Wetlands, Level, Cul-De-Sac
Details
- Parcel number: 102672
- Zoning: R2
Construction
Type & style
- Home type: SingleFamily
- Architectural style: Colonial
- Property subtype: Single Family Residence
Materials
- HardiPlank Type
- Foundation: Block, Concrete Perimeter
- Roof: Asphalt,Metal
Condition
- Under Construction
- New construction: Yes
- Year built: 2025
Utilities & green energy
- Sewer: Septic Tank
- Water: Well
Community & HOA
HOA
- Has HOA: No
Location
- Region: Darien
Financial & listing details
- Price per square foot: $688/sqft
- Tax assessed value: $973,980
- Annual tax amount: $15,077
- Date on market: 3/26/2025
Estimated market value
Not available
Estimated sales range
Not available
Not available
Price history
Price history
| Date | Event | Price |
|---|---|---|
| 1/8/2026 | Price change | $4,495,000-8.3%$688/sqft |
Source: | ||
| 3/26/2025 | Listed for sale | $4,900,000+292%$750/sqft |
Source: | ||
| 7/24/2023 | Sold | $1,250,000$191/sqft |
Source: | ||
| 7/10/2023 | Pending sale | $1,250,000$191/sqft |
Source: | ||
| 6/8/2023 | Contingent | $1,250,000$191/sqft |
Source: | ||
Public tax history
Public tax history
| Year | Property taxes | Tax assessment |
|---|---|---|
| 2025 | $15,077 +5.4% | $973,980 |
| 2024 | $14,308 +13.8% | $973,980 +36.4% |
| 2023 | $12,575 +2.2% | $714,070 |
Find assessor info on the county website
BuyAbility℠ payment
Est. payment
$29,510/mo
Principal & interest
$23180
Property taxes
$6330
Climate risks
Neighborhood: 06820
Nearby schools
GreatSchools rating
- 9/10Ox Ridge Elementary SchoolGrades: PK-5Distance: 0.9 mi
- 9/10Middlesex Middle SchoolGrades: 6-8Distance: 2.7 mi
- 10/10Darien High SchoolGrades: 9-12Distance: 1.9 mi
Schools provided by the listing agent
- Elementary: Ox Ridge
- Middle: Middlesex
- High: Darien
Source: Smart MLS. This data may not be complete. We recommend contacting the local school district to confirm school assignments for this home.
- Loading
- Loading
