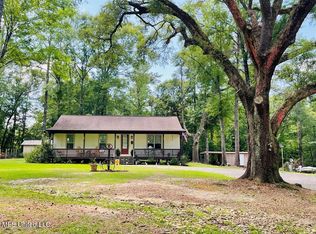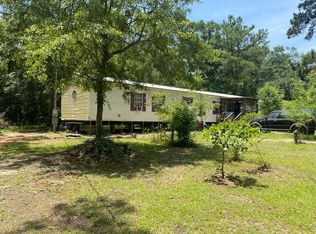Grand country estate right outside the city limits featuring lush, sloping lawns, a private paved driveway lined with live oak trees & beautiful magnolia trees, 2 acres of blueberries, & a stocked pond. The 2660sf brick house features an attached 2 car garage, game room, huge utility room, living and dining room combination, large open kitchen, den with wood burning fireplace, 3 bedrooms and 2 bathrooms down and 2 spacious bonus rooms upstairs. Also included is a shed, workshop, greenhouse, and other outbuildings.
This property is off market, which means it's not currently listed for sale or rent on Zillow. This may be different from what's available on other websites or public sources.


