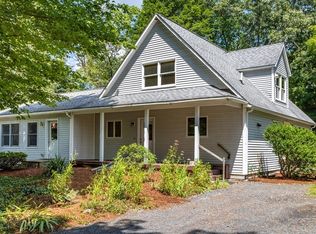Open houses cancelled! Under Contract. RARE OFFERING! Wonderful opportunity to own your own "Gentleman's farm". Beautifully sited surrounded by stone walls & mature gardens. Step inside this charming sun splashed home with it's custom floor plan, gleaming hardwood floors, cathedral-ed entry & den with fireplace. The eat-in kitchen features custom maple cabinets, peninsula bar that opens to the family room with cozy wood stove and sweeping views of the private level backyard & paddock. This property has many possibilities including equestrian use with it's 3 stall barn w/rubber mats, hay loft, tack & feed room, running water & electricity. The stalls have a rear exit door that leads to the paddock & riding ring. Other fenced areas for smaller animals and gardens. New roof (2019) & furnace (2018). AMAZING LOCATION! Extremely close to Stow community park, Bose, Delaney Conservation trails with easy access to route 117/495, shopping, golf & Stow town beach.
This property is off market, which means it's not currently listed for sale or rent on Zillow. This may be different from what's available on other websites or public sources.
