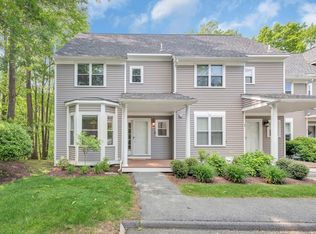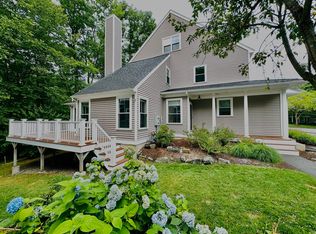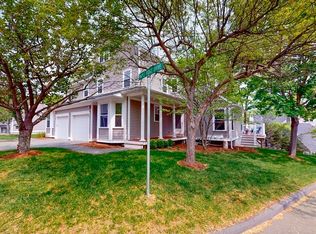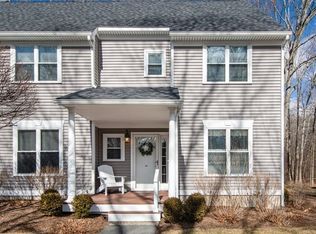Sold for $852,000 on 09/11/23
$852,000
20 Maple Ridge Dr, Burlington, MA 01803
3beds
2,417sqft
Condominium, Townhouse
Built in 1995
-- sqft lot
$901,300 Zestimate®
$353/sqft
$3,725 Estimated rent
Home value
$901,300
$856,000 - $955,000
$3,725/mo
Zestimate® history
Loading...
Owner options
Explore your selling options
What's special
Get ready to fall in love with this gorgeous 3 bedroom townhome with a hard to find first floor primary suite! This perfect, prime end unit with an attached garage has the best spot in the complex with a private and serene setting. Your garage has direct access to your kitchen with white cabinets, a breakfast nook and newer appliances. Enjoy entertaining in your living room with a two sided fireplace which opens to your dining area, perfect for hosting a dinner with family and friends. Just off the living room is a fantastic sunroom with a pretty view and easy access to a large, private deck, the perfect spot for enjoying your morning coffee. The second level offers a generous size bedroom, full bath and an office or sitting room which overlooks the first level. The third level with vaulted ceilings has a 3rd bedroom and a bonus room, and your extra large lower level with large windows can offer even more space. Located in sought after Maple Ridge, this townhome truly has it all!
Zillow last checked: 8 hours ago
Listing updated: September 11, 2023 at 07:10am
Listed by:
Top Home Team 781-844-6522,
Coldwell Banker Realty 781-205-6240
Bought with:
Elsa Liu
Realty ONE Group Cosmopolitan
Source: MLS PIN,MLS#: 73141222
Facts & features
Interior
Bedrooms & bathrooms
- Bedrooms: 3
- Bathrooms: 3
- Full bathrooms: 2
- 1/2 bathrooms: 1
Primary bedroom
- Features: Bathroom - Full, Skylight, Ceiling Fan(s), Closet, Flooring - Wall to Wall Carpet, Half Vaulted Ceiling(s)
- Level: First
- Area: 216
- Dimensions: 12 x 18
Bedroom 2
- Features: Closet, Flooring - Wall to Wall Carpet
- Level: Second
- Area: 380
- Dimensions: 20 x 19
Bedroom 3
- Features: Ceiling Fan(s), Vaulted Ceiling(s), Closet, Flooring - Hardwood
- Level: Third
- Area: 225
- Dimensions: 15 x 15
Primary bathroom
- Features: Yes
Bathroom 1
- Features: Bathroom - Full, Bathroom - Tiled With Shower Stall
- Level: First
Bathroom 2
- Features: Bathroom - Half
- Level: First
Bathroom 3
- Features: Bathroom - Full
- Level: Second
Dining room
- Features: Flooring - Hardwood
- Level: First
- Area: 132
- Dimensions: 12 x 11
Kitchen
- Features: Flooring - Hardwood, Recessed Lighting
- Level: First
- Area: 190
- Dimensions: 19 x 10
Living room
- Features: Flooring - Hardwood
- Level: First
- Area: 169
- Dimensions: 13 x 13
Office
- Features: Flooring - Wall to Wall Carpet
- Level: Second
- Area: 247
- Dimensions: 13 x 19
Heating
- Forced Air, Natural Gas, Fireplace(s)
Cooling
- Central Air
Appliances
- Laundry: First Floor
Features
- Vaulted Ceiling(s), Ceiling Fan(s), Sun Room, Home Office, Bonus Room
- Flooring: Tile, Carpet, Hardwood, Flooring - Hardwood, Flooring - Wall to Wall Carpet
- Has basement: Yes
- Number of fireplaces: 1
- Fireplace features: Living Room
- Common walls with other units/homes: End Unit
Interior area
- Total structure area: 2,417
- Total interior livable area: 2,417 sqft
Property
Parking
- Total spaces: 2
- Parking features: Attached, Off Street
- Attached garage spaces: 1
- Uncovered spaces: 1
Features
- Patio & porch: Porch, Deck
- Exterior features: Porch, Deck, Professional Landscaping
Details
- Parcel number: M:00036C P:000020,396847
- Zoning: PD
Construction
Type & style
- Home type: Townhouse
- Property subtype: Condominium, Townhouse
Materials
- Frame
- Roof: Shingle
Condition
- Year built: 1995
Utilities & green energy
- Sewer: Public Sewer
- Water: Public
- Utilities for property: for Gas Range
Community & neighborhood
Community
- Community features: Public Transportation, Shopping, Medical Facility, Highway Access
Location
- Region: Burlington
HOA & financial
HOA
- HOA fee: $668 monthly
- Services included: Insurance, Maintenance Structure, Maintenance Grounds, Snow Removal
Price history
| Date | Event | Price |
|---|---|---|
| 9/11/2023 | Sold | $852,000+2.8%$353/sqft |
Source: MLS PIN #73141222 Report a problem | ||
| 8/6/2023 | Contingent | $829,000$343/sqft |
Source: MLS PIN #73141222 Report a problem | ||
| 7/27/2023 | Listed for sale | $829,000+80.2%$343/sqft |
Source: MLS PIN #73141222 Report a problem | ||
| 11/26/2014 | Sold | $460,000+66.7%$190/sqft |
Source: Public Record Report a problem | ||
| 7/21/1995 | Sold | $275,900$114/sqft |
Source: Public Record Report a problem | ||
Public tax history
| Year | Property taxes | Tax assessment |
|---|---|---|
| 2025 | $6,754 +8.5% | $779,900 +12% |
| 2024 | $6,226 +2.4% | $696,400 +7.7% |
| 2023 | $6,078 +6.7% | $646,600 +12.9% |
Find assessor info on the county website
Neighborhood: 01803
Nearby schools
GreatSchools rating
- 7/10Memorial Elementary SchoolGrades: K-5Distance: 0.5 mi
- 7/10Marshall Simonds Middle SchoolGrades: 6-8Distance: 0.6 mi
- 9/10Burlington High SchoolGrades: PK,9-12Distance: 0.3 mi
Schools provided by the listing agent
- Elementary: Memorial
- Middle: Msms
- High: Bhs
Source: MLS PIN. This data may not be complete. We recommend contacting the local school district to confirm school assignments for this home.
Get a cash offer in 3 minutes
Find out how much your home could sell for in as little as 3 minutes with a no-obligation cash offer.
Estimated market value
$901,300
Get a cash offer in 3 minutes
Find out how much your home could sell for in as little as 3 minutes with a no-obligation cash offer.
Estimated market value
$901,300



