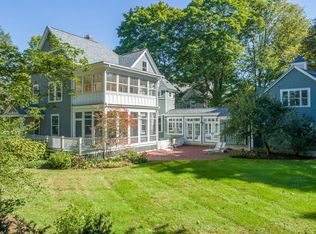Sold for $1,750,000 on 07/16/25
$1,750,000
20 Maple Rd, Weston, MA 02493
4beds
2,856sqft
Single Family Residence
Built in 1890
0.62 Acres Lot
$1,724,000 Zestimate®
$613/sqft
$6,158 Estimated rent
Home value
$1,724,000
$1.60M - $1.86M
$6,158/mo
Zestimate® history
Loading...
Owner options
Explore your selling options
What's special
Charming renovated Victorian Farmhouse, circa 1890, w/ private backyard in sought-after sidewalk-to-everything neighborhood. Features many historic details with tasteful updates for modern living. Circular driveway leads to 2-car garage and west-facing front porch. Modern kitchen, family, and dining rooms, partitioned with Victorian sliding doors. Kitchen w/ quartz countertops, stainless steel appliances, and walk-in pantry. Family room w/ cozy fireplace. Dining room w/ lots of light and exterior access to brick patio. 2nd floor’s primary suite has oversized walk-in closet, second laundry, and marble bathroom, with additional 2nd bedroom. The 3rd floor’s 2 bedrooms and full bath receive lots of sunlight via large skylights. Lower level features laundry, storage, and exercise room with good ceiling height. Fenced Private backyard defined by cedar hedge, garden shed, and patio. This turnkey home is minutes to top rated public schools, library, Lands Sake Farm, and Weston Golf Club.
Zillow last checked: 8 hours ago
Listing updated: July 18, 2025 at 08:56am
Listed by:
Chaplin Partners 781-288-8688,
Compass 617-206-3333
Bought with:
Maggie Lawler
MGS Group Real Estate LTD
Source: MLS PIN,MLS#: 73364852
Facts & features
Interior
Bedrooms & bathrooms
- Bedrooms: 4
- Bathrooms: 3
- Full bathrooms: 2
- 1/2 bathrooms: 1
Primary bedroom
- Features: Bathroom - Full, Walk-In Closet(s), Flooring - Hardwood
- Level: Second
- Area: 182
- Dimensions: 14 x 13
Bedroom 2
- Features: Closet, Flooring - Hardwood
- Level: Second
- Area: 154
- Dimensions: 14 x 11
Bedroom 3
- Features: Skylight, Closet, Flooring - Hardwood
- Level: Third
- Area: 182
- Dimensions: 14 x 13
Bedroom 4
- Features: Skylight, Closet, Flooring - Hardwood
- Level: Third
- Area: 80
- Dimensions: 8 x 10
Primary bathroom
- Features: Yes
Bathroom 1
- Level: First
Bathroom 2
- Level: Second
Bathroom 3
- Level: Third
Dining room
- Features: Closet/Cabinets - Custom Built, Flooring - Hardwood, French Doors, Exterior Access, Open Floorplan
- Level: Main,First
- Area: 182
- Dimensions: 14 x 13
Kitchen
- Features: Closet/Cabinets - Custom Built, Flooring - Hardwood, Pantry, Countertops - Stone/Granite/Solid, Kitchen Island, Cabinets - Upgraded, Open Floorplan, Stainless Steel Appliances
- Level: Main,First
- Area: 210
- Dimensions: 15 x 14
Living room
- Features: Flooring - Hardwood
- Level: Main,First
- Area: 225
- Dimensions: 15 x 15
Office
- Features: Closet, Flooring - Hardwood
- Level: Second
- Area: 156
- Dimensions: 13 x 12
Heating
- Central, Forced Air, Electric Baseboard, Natural Gas, Ductless
Cooling
- Central Air, Ductless
Appliances
- Laundry: Second Floor, Washer Hookup
Features
- Closet, Exercise Room, Play Room, Home Office
- Flooring: Tile, Hardwood, Flooring - Hardwood
- Basement: Full,Partially Finished,Concrete
- Number of fireplaces: 1
- Fireplace features: Living Room
Interior area
- Total structure area: 2,856
- Total interior livable area: 2,856 sqft
- Finished area above ground: 2,223
- Finished area below ground: 633
Property
Parking
- Total spaces: 10
- Parking features: Detached, Paved Drive, Off Street
- Garage spaces: 2
- Uncovered spaces: 8
Accessibility
- Accessibility features: No
Features
- Patio & porch: Porch, Patio
- Exterior features: Porch, Patio, Rain Gutters, Storage, Professional Landscaping, Sprinkler System, Fenced Yard, Garden
- Fencing: Fenced
Lot
- Size: 0.62 Acres
Details
- Parcel number: 868022
- Zoning: Res.
Construction
Type & style
- Home type: SingleFamily
- Architectural style: Victorian,Farmhouse
- Property subtype: Single Family Residence
Materials
- Foundation: Stone
- Roof: Shingle
Condition
- Year built: 1890
Utilities & green energy
- Electric: 200+ Amp Service
- Sewer: Private Sewer
- Water: Public
- Utilities for property: for Gas Range, for Electric Oven, Washer Hookup
Green energy
- Energy efficient items: Thermostat
Community & neighborhood
Community
- Community features: Public Transportation, Shopping, Pool, Tennis Court(s), Walk/Jog Trails, Golf, Bike Path, Conservation Area, House of Worship, Private School, Public School
Location
- Region: Weston
Other
Other facts
- Road surface type: Paved
Price history
| Date | Event | Price |
|---|---|---|
| 7/16/2025 | Sold | $1,750,000+3%$613/sqft |
Source: MLS PIN #73364852 Report a problem | ||
| 4/29/2025 | Contingent | $1,699,000$595/sqft |
Source: MLS PIN #73364852 Report a problem | ||
| 4/25/2025 | Listed for sale | $1,699,000+18%$595/sqft |
Source: MLS PIN #73364852 Report a problem | ||
| 8/2/2021 | Sold | $1,440,000+60.9%$504/sqft |
Source: MLS PIN #72823788 Report a problem | ||
| 10/23/2013 | Sold | $895,000-3.2%$313/sqft |
Source: Public Record Report a problem | ||
Public tax history
| Year | Property taxes | Tax assessment |
|---|---|---|
| 2025 | $16,058 +1.9% | $1,446,700 +2.1% |
| 2024 | $15,756 +1.9% | $1,416,900 +8.5% |
| 2023 | $15,458 +6.4% | $1,305,600 +15.2% |
Find assessor info on the county website
Neighborhood: 02493
Nearby schools
GreatSchools rating
- 10/10Country Elementary SchoolGrades: PK-3Distance: 0.1 mi
- 8/10Weston Middle SchoolGrades: 6-8Distance: 1.8 mi
- 9/10Weston High SchoolGrades: 9-12Distance: 1.9 mi
Schools provided by the listing agent
- Elementary: Weston
- Middle: Weston
- High: Weston
Source: MLS PIN. This data may not be complete. We recommend contacting the local school district to confirm school assignments for this home.
Get a cash offer in 3 minutes
Find out how much your home could sell for in as little as 3 minutes with a no-obligation cash offer.
Estimated market value
$1,724,000
Get a cash offer in 3 minutes
Find out how much your home could sell for in as little as 3 minutes with a no-obligation cash offer.
Estimated market value
$1,724,000
