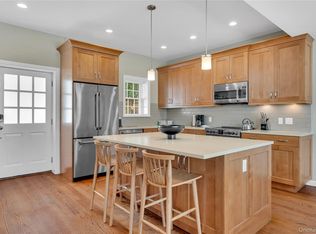Sold for $2,200,000 on 06/18/25
$2,200,000
20 Manursing Avenue, Rye, NY 10580
5beds
3,858sqft
Single Family Residence, Residential
Built in 2016
6,098 Square Feet Lot
$2,602,200 Zestimate®
$570/sqft
$7,649 Estimated rent
Home value
$2,602,200
$2.29M - $2.99M
$7,649/mo
Zestimate® history
Loading...
Owner options
Explore your selling options
What's special
Charming Rye Center Hall Colonial- Walk to all level schools from Nursery to Highschool, including Rye Country Day, town, train and more! Set in the center of Rye, this exceptional home offers the perfect blend of convenience and charm. Located within walking distance to all levels of Rye’s top-rated schools, the vibrant downtown, and the Metro-North train station, this is suburban living at its finest—just a short commute to NYC (38 minutes to Grand Central). This 5 BR center hall colonial is well maintained and in impeccable condition. It offers open everyday living~ from the kitchen/ family room, first floor study, gracious primary suite, and fun generous lower level, one can have it all at this price point. Walk home from the train and too exhausted to cook dinner? Just steps away is the "best burger" in Rye at the infamous Kelly's Sea Level~ the local place families gather for a casual bite and catch up with good friends and neighbors. Adding to its appeal, this home was once the residence of JT Miller of the NY Rangers, making it a must- see for sports enthusiasts! ( JT just traded back so hopefully he will ring your doorbell for a nostalgic tour:). A rare opportunity to own a piece of Rye's legacy while enjoying an unbeatable location. Don't miss out- schedule a showing today!
Zillow last checked: 8 hours ago
Listing updated: June 18, 2025 at 08:45am
Listed by:
Laura DeVita 914-473-1439,
Julia B Fee Sothebys Int. Rlty 914-967-4600
Bought with:
Laura Kovacs, 10401375829
Julia B Fee Sothebys Int. Rlty
Source: OneKey® MLS,MLS#: 843698
Facts & features
Interior
Bedrooms & bathrooms
- Bedrooms: 5
- Bathrooms: 4
- Full bathrooms: 3
- 1/2 bathrooms: 1
Family room
- Description: Foyer, First floor Study, Dining room, Living room features gas fireplace w/ built-ins, open kitchen/ family room, powder room, mud room
- Level: First
Laundry
- Description: Primary suite features large BR, two walk in closets, full bath w/ dual vanity, soaking tub, stall shower, and private WC. 3 additional bedrooms. Hall bath. Laundry room. Large second floor landing.
- Level: Second
Media room
- Description: Full finished basement features large rec area, media area, gaming/ craft area, En-suite bedroom. Storage, Wine closet, utilities.
- Level: Lower
Heating
- Forced Air
Cooling
- Central Air
Appliances
- Included: Convection Oven, Dishwasher, Dryer, Freezer, Gas Range, Microwave, Oven, Refrigerator, Stainless Steel Appliance(s), Washer, Gas Water Heater
- Laundry: Laundry Room
Features
- Built-in Features, Chefs Kitchen, Double Vanity, Eat-in Kitchen, Entrance Foyer, Formal Dining, His and Hers Closets, Kitchen Island, Marble Counters, Primary Bathroom, Open Floorplan, Open Kitchen, Smart Thermostat, Storage
- Flooring: Hardwood
- Basement: Finished,Full,Storage Space
- Attic: Full,Pull Stairs
- Number of fireplaces: 1
- Fireplace features: Gas, Living Room
Interior area
- Total structure area: 3,858
- Total interior livable area: 3,858 sqft
Property
Parking
- Total spaces: 1
- Parking features: Driveway, Electric Vehicle Charging Station(s), Garage
- Garage spaces: 1
- Has uncovered spaces: Yes
Features
- Patio & porch: Patio
- Fencing: Fenced,Full
Lot
- Size: 6,098 sqft
- Features: Corner Lot, Front Yard, Landscaped, Level, Near School, Near Shops
Details
- Parcel number: 1400146011000020000013
- Special conditions: None
- Other equipment: Other
Construction
Type & style
- Home type: SingleFamily
- Architectural style: Colonial
- Property subtype: Single Family Residence, Residential
Materials
- Clapboard, Wood Siding
- Foundation: Concrete Perimeter
Condition
- Year built: 2016
- Major remodel year: 2016
Utilities & green energy
- Sewer: Public Sewer
- Water: Public
- Utilities for property: Electricity Connected, Natural Gas Connected, Sewer Connected, Water Connected
Community & neighborhood
Security
- Security features: Security System
Community
- Community features: Park, Playground, Sidewalks, Tennis Court(s)
Location
- Region: Rye
Other
Other facts
- Listing agreement: Exclusive Right To Sell
Price history
| Date | Event | Price |
|---|---|---|
| 6/18/2025 | Sold | $2,200,000+2.3%$570/sqft |
Source: | ||
| 4/24/2025 | Pending sale | $2,150,000$557/sqft |
Source: | ||
| 4/4/2025 | Listed for sale | $2,150,000+36.5%$557/sqft |
Source: | ||
| 3/23/2018 | Sold | $1,575,000+5.4%$408/sqft |
Source: | ||
| 1/20/2018 | Pending sale | $1,495,000$388/sqft |
Source: Julia B Fee Sotheby's International Realty #4800690 Report a problem | ||
Public tax history
| Year | Property taxes | Tax assessment |
|---|---|---|
| 2024 | -- | $23,000 |
| 2023 | -- | $23,000 |
| 2022 | -- | $23,000 |
Find assessor info on the county website
Neighborhood: 10580
Nearby schools
GreatSchools rating
- 10/10Osborn SchoolGrades: K-5Distance: 1.5 mi
- 10/10Rye Middle SchoolGrades: 6-8Distance: 0.6 mi
- 10/10Rye High SchoolGrades: 9-12Distance: 0.6 mi
Schools provided by the listing agent
- Elementary: Midland
- Middle: Rye Middle School
- High: Rye High School
Source: OneKey® MLS. This data may not be complete. We recommend contacting the local school district to confirm school assignments for this home.
Get a cash offer in 3 minutes
Find out how much your home could sell for in as little as 3 minutes with a no-obligation cash offer.
Estimated market value
$2,602,200
Get a cash offer in 3 minutes
Find out how much your home could sell for in as little as 3 minutes with a no-obligation cash offer.
Estimated market value
$2,602,200
