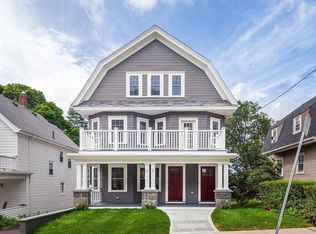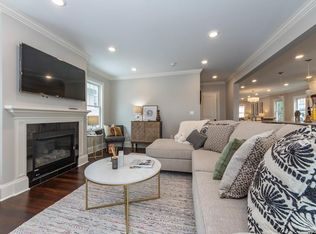ATTENTION INVESTORS AND CONTRACTORS - Family estate sale in need of rehab.- The Assessment and Sales Report show this as a 3 family BUT the legal occupancy is for a 2 Family - The third floor is set up with both front and rear entrances, 4 rooms with a bath and kitchen area so it may be possible to turn this back into a legal 3 family. The current owners are selling this property "as is, where is and with all of it's contents and faults". Sellers will not accept any offers with contingencies. Buyer is responsible for obtaining smokes and CO2. This is one of the largest Multi Family homes in West Roxbury with 3,331 square feet of living space. Walk to commuter rail, walk to stores, only a few houses up from Centre Street, plenty of off street parking, spacious rooms, just a great house waiting for the right person. Please look at Open House balloon to see times that group showings will be conducted. GROUP Showings Cancelled for Saturday
This property is off market, which means it's not currently listed for sale or rent on Zillow. This may be different from what's available on other websites or public sources.

