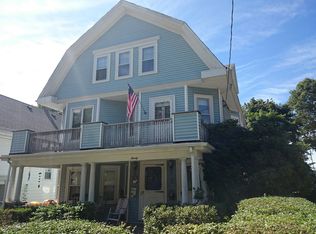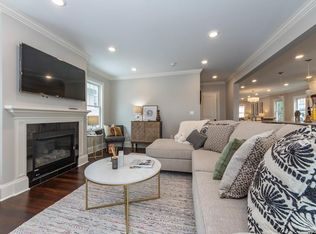Expertly crafted condo in the heart of West Roxbury. 100% gut renovation. High end finishes throughout. Wide open floor plan. Large entrance foyer opens to inviting living and full size dining room. Gourmet kitchen with large island. Fireplaced family room with French doors to a 14x14 deck. Large Master Bedroom suite, with well appointed master bath.Easy access to restaurants, shopping and Longwood Medical Area. This is a MUST SEE!!! Location, Location, Location!
This property is off market, which means it's not currently listed for sale or rent on Zillow. This may be different from what's available on other websites or public sources.

